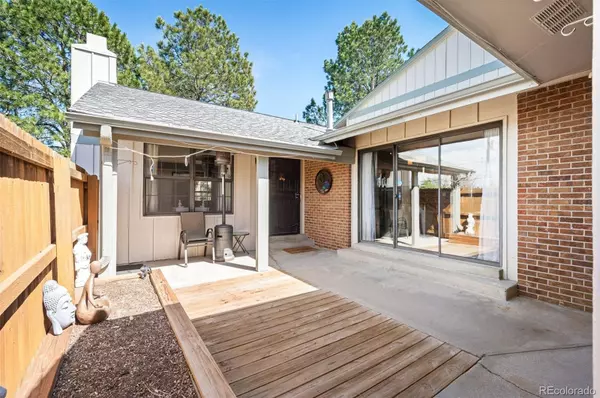$420,000
$420,000
For more information regarding the value of a property, please contact us for a free consultation.
3 Beds
3 Baths
2,482 SqFt
SOLD DATE : 06/07/2024
Key Details
Sold Price $420,000
Property Type Townhouse
Sub Type Townhouse
Listing Status Sold
Purchase Type For Sale
Square Footage 2,482 sqft
Price per Sqft $169
Subdivision Little Turtle
MLS Listing ID 7966851
Sold Date 06/07/24
Bedrooms 3
Full Baths 2
Half Baths 1
Condo Fees $650
HOA Fees $650/mo
HOA Y/N Yes
Originating Board recolorado
Year Built 1975
Annual Tax Amount $1,680
Tax Year 2022
Property Description
This opportunity is too good to ignore. A breathtaking end unit townhome on a single level is an exclusive discovery that rarely makes an appearance on the market. As you step into your own private courtyard, you'll feel a sense of tranquility wash over you. You enter and immediately see the family room that boasts vaulted ceilings and a magnificent brick fireplace as its centerpiece. You can set up your formal dining area here or, as the seller has done, create a sprawling living space. The floor plan is open and bathed in sunlight. The kitchen is simply to die for and has been given a complete overhaul, featuring a colossal island, brand new soft close cabinetry with ample storage, and top-of-the-line appliances. Two primary bedrooms, complete with renovated ensuite baths and walk-in closets, are located upstairs. The fully finished basement has more than enough space for a bedroom, rec room, and study, with a half bath ready for a shower and extra storage space. Bedroom downstairs is currently non-conforming, but the basement has an egress window. A new furnace and washer and dryer are included. The detached 2 car garage and reserved parking space are the cherry on top. The HOA has gone all out with amenities, including a tennis court, pool, indoor hot tub, sauna, racquetball court, and clubhouse. This amazing location is close to everything and is located in the award-winning Cherry Creek School District. Priced exceedingly well for this much house in such great condition so act fast! Contact broker prior to submitting any offers, as a Relocation Management Company is involved in the sale of this property. Additional documentation may be required and offers will be submitted to the Relocation Management Company for review and approval.
Location
State CO
County Arapahoe
Rooms
Basement Finished
Main Level Bedrooms 2
Interior
Heating Forced Air
Cooling Central Air
Flooring Carpet, Laminate, Tile
Fireplaces Number 1
Fireplaces Type Family Room
Fireplace Y
Appliance Dishwasher, Disposal, Dryer, Microwave, Oven, Refrigerator, Self Cleaning Oven, Washer
Exterior
Garage Spaces 2.0
Roof Type Composition
Total Parking Spaces 3
Garage Yes
Building
Story One
Sewer Public Sewer
Water Public
Level or Stories One
Structure Type Frame
Schools
Elementary Schools Ponderosa
Middle Schools Prairie
High Schools Overland
School District Cherry Creek 5
Others
Senior Community No
Ownership Individual
Acceptable Financing Cash, Conventional, FHA, VA Loan
Listing Terms Cash, Conventional, FHA, VA Loan
Special Listing Condition None
Read Less Info
Want to know what your home might be worth? Contact us for a FREE valuation!

Our team is ready to help you sell your home for the highest possible price ASAP

© 2024 METROLIST, INC., DBA RECOLORADO® – All Rights Reserved
6455 S. Yosemite St., Suite 500 Greenwood Village, CO 80111 USA
Bought with Real Broker LLC

"My job is to find and attract mastery-based agents to the office, protect the culture, and make sure everyone is happy! "






