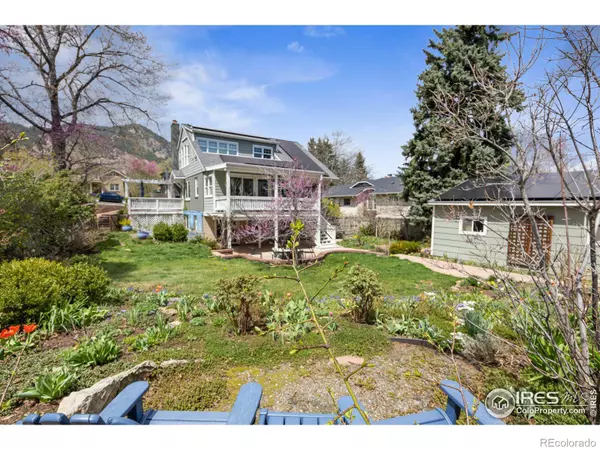$2,200,000
$2,250,000
2.2%For more information regarding the value of a property, please contact us for a free consultation.
4 Beds
3 Baths
2,921 SqFt
SOLD DATE : 06/10/2024
Key Details
Sold Price $2,200,000
Property Type Single Family Home
Sub Type Single Family Residence
Listing Status Sold
Purchase Type For Sale
Square Footage 2,921 sqft
Price per Sqft $753
Subdivision Chautauqua Heights
MLS Listing ID IR1008204
Sold Date 06/10/24
Style Contemporary
Bedrooms 4
Three Quarter Bath 3
HOA Y/N No
Abv Grd Liv Area 2,921
Originating Board recolorado
Year Built 1951
Tax Year 2023
Lot Size 9,147 Sqft
Acres 0.21
Property Description
Nestled in Boulder's coveted Chautauqua Heights neighborhood, this Cape Cod-style, 4 bed, 3 bath residence epitomizes the ultimate Boulder lifestyle. Offering awe-inspiring views of the nearby, majestic Flatirons, this home boasts an open, spacious floor plan, with exceptional separation of space. Sun-filled 860 Grant Place boasts 2,921 square feet of living space and is situated on a sprawling 9,400 square foot lot (3 lots!)--a perfect blend of seamless indoor and outdoor comfort and luxury. The chef's kitchen features a large island, soapstone counters, newer appliances, and opens directly to the large backyard deck for beautiful outdoor entertaining. Every floor is filled with light: a main-level bedroom and bath, and an upper level primary suite and office area, and a walk-out lower level with two bedrooms, a bathroom, and a family room. Equipped with solar panels (owned) and a heat pump water heater, it exemplifies the gold standard in terms of energy efficiency. The property features charming, mature gardens and landscaping with automated drip and Rachio sprinkler controller, blooming all summer, creating a serene oasis. Grant Place is a tranquil one-way street that fosters a close-knit community atmosphere, perfect for those seeking a welcoming environment. Within walking distance, discover Chautauqua Park and its beloved Auditorium (1.5 blocks away), downtown Boulder, Alpine Modern cafe, and renowned hiking trails. Flagstaff Mountain's extensive trails beckon outdoor enthusiasts. With an oversized, detached two-car garage with 220V for car charging, this environmentally green home is fully electrified, integrating rooftop solar generation with energy efficient & sustainable heating and cooling. Accessible to all Boulder has to offer and at the base of the iconic Flatirons, this home offers incredible form, function, proximity, and inspiration!
Location
State CO
County Boulder
Zoning RES
Rooms
Main Level Bedrooms 1
Interior
Interior Features Eat-in Kitchen, Kitchen Island, Open Floorplan, Pantry, Radon Mitigation System
Heating Heat Pump, Hot Water
Cooling Air Conditioning-Room
Flooring Tile, Wood
Fireplaces Type Living Room
Fireplace N
Appliance Dishwasher, Disposal, Dryer, Humidifier, Microwave, Oven, Refrigerator, Self Cleaning Oven, Washer
Laundry In Unit
Exterior
Exterior Feature Balcony
Parking Features Oversized
Garage Spaces 2.0
Fence Fenced
Utilities Available Cable Available, Electricity Available, Internet Access (Wired)
View Mountain(s)
Roof Type Composition
Total Parking Spaces 2
Building
Lot Description Level, Sprinklers In Front
Sewer Public Sewer
Water Public
Level or Stories Two
Structure Type Brick,Wood Frame
Schools
Elementary Schools Flatirons
Middle Schools Manhattan
High Schools Boulder
School District Boulder Valley Re 2
Others
Ownership Individual
Acceptable Financing Cash, Conventional, FHA, VA Loan
Listing Terms Cash, Conventional, FHA, VA Loan
Read Less Info
Want to know what your home might be worth? Contact us for a FREE valuation!

Our team is ready to help you sell your home for the highest possible price ASAP

© 2025 METROLIST, INC., DBA RECOLORADO® – All Rights Reserved
6455 S. Yosemite St., Suite 500 Greenwood Village, CO 80111 USA
Bought with milehimodern - Boulder
"My job is to find and attract mastery-based agents to the office, protect the culture, and make sure everyone is happy! "






