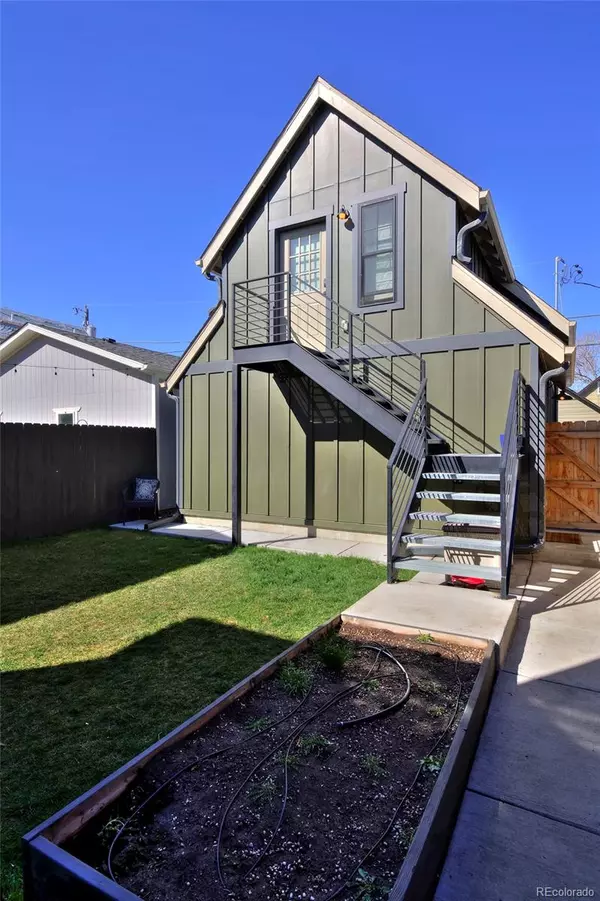$1,290,000
$1,295,000
0.4%For more information regarding the value of a property, please contact us for a free consultation.
4 Beds
4 Baths
2,721 SqFt
SOLD DATE : 06/11/2024
Key Details
Sold Price $1,290,000
Property Type Single Family Home
Sub Type Single Family Residence
Listing Status Sold
Purchase Type For Sale
Square Footage 2,721 sqft
Price per Sqft $474
Subdivision West Colfax
MLS Listing ID 4543189
Sold Date 06/11/24
Style Traditional
Bedrooms 4
Full Baths 1
Half Baths 1
Three Quarter Bath 2
HOA Y/N No
Originating Board recolorado
Year Built 2018
Annual Tax Amount $4,071
Tax Year 2022
Lot Size 3,049 Sqft
Acres 0.07
Property Description
*Open House 5/18/24 from 12-2:30. Price Improvement! An amazing opportunity to get into a well built newer construction home in the sought-after West Colfax/Sloan's Lake neighborhood. The home is 4 bedroom, 3.5 bath plus a 1 bedroom, 1 bath ADU. This home offers a modern design with cutting edge energy efficiency in both the home and detached ADU (garage apartment). The heart of the home offers an open floor plan complete with high ceilings and natural light perfect for both everyday living and entertaining. The kitchen has an induction range, custom cabinets and large island with walnut butcher block countertops. The primary suite will serve you well with a large walk-in shower, double vanity and spacious walk-in closet. Additional highlights include ample storage space including behind the custom built Murphy door book shelves, a hemlock lined sauna, custom built-ins and a large laundry/mudroom area. This home, designed with building science at the forefront, boasts energy efficiency in every nook and cranny. From the ground up it was crafted with materials that provide superior insulation and durability ensuring minimal heat loss in winter and cool interior in summer. The rooftop is furnished with solar panels that meet the homes energy needs and also feed the surplus back to the grid, making this home not just self-sufficient, but a contributor to Denver's green energy efforts. The average utility bills for this home and ADU combined are $65 a mos. Ask your agent to show you the spreadsheet of the breakdown. The ADU serves as great rental income or extra space for family. If you live in the primary home you can use the ADU as a short or long term rental once the property is licensed with the City of Denver. This home sits 4 blocks from Sloans Lake, ChoLon, Sloans Lake Tap and Burger, The Patio, Odell's, several coffee shops and is just a short light rail ride to downtown or continue onto the airport. This home offers so much, come take a look for yourself!
Location
State CO
County Denver
Zoning U-RH-2.5
Rooms
Basement Full, Sump Pump
Interior
Interior Features Built-in Features, Butcher Counters, Eat-in Kitchen, High Ceilings, High Speed Internet, Kitchen Island, Open Floorplan, Primary Suite, Quartz Counters, Radon Mitigation System, Sauna, Smoke Free, Utility Sink, Walk-In Closet(s)
Heating Electric, Heat Pump, Solar
Cooling Air Conditioning-Room
Flooring Carpet, Tile, Wood
Fireplaces Number 1
Fireplaces Type Gas, Living Room
Fireplace Y
Appliance Dishwasher, Disposal, Dryer, Electric Water Heater, Microwave, Range, Range Hood, Refrigerator, Self Cleaning Oven, Smart Appliances, Sump Pump, Washer
Laundry In Unit
Exterior
Exterior Feature Gas Valve, Lighting, Private Yard, Rain Gutters
Garage Heated Garage, Insulated Garage
Garage Spaces 2.0
Roof Type Architecural Shingle
Parking Type Heated Garage, Insulated Garage
Total Parking Spaces 2
Garage No
Building
Lot Description Landscaped
Story Two
Foundation Slab
Sewer Public Sewer
Water Public
Level or Stories Two
Structure Type Brick,Cement Siding
Schools
Elementary Schools Colfax
Middle Schools Strive Lake
High Schools North
School District Denver 1
Others
Senior Community No
Ownership Individual
Acceptable Financing 1031 Exchange, Cash, Conventional, Jumbo, VA Loan
Listing Terms 1031 Exchange, Cash, Conventional, Jumbo, VA Loan
Special Listing Condition None
Read Less Info
Want to know what your home might be worth? Contact us for a FREE valuation!

Our team is ready to help you sell your home for the highest possible price ASAP

© 2024 METROLIST, INC., DBA RECOLORADO® – All Rights Reserved
6455 S. Yosemite St., Suite 500 Greenwood Village, CO 80111 USA
Bought with Open Real Estate Inc.

"My job is to find and attract mastery-based agents to the office, protect the culture, and make sure everyone is happy! "






