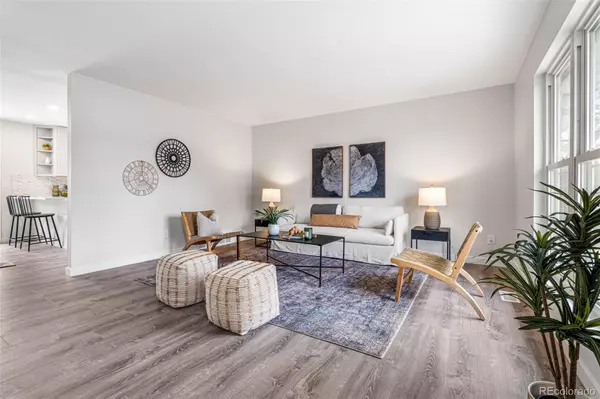$868,000
$868,000
For more information regarding the value of a property, please contact us for a free consultation.
4 Beds
2 Baths
1,736 SqFt
SOLD DATE : 06/12/2024
Key Details
Sold Price $868,000
Property Type Single Family Home
Sub Type Single Family Residence
Listing Status Sold
Purchase Type For Sale
Square Footage 1,736 sqft
Price per Sqft $500
Subdivision Hillsborough West
MLS Listing ID 9847774
Sold Date 06/12/24
Bedrooms 4
Full Baths 1
Three Quarter Bath 1
HOA Y/N No
Abv Grd Liv Area 1,736
Originating Board recolorado
Year Built 1978
Annual Tax Amount $3,320
Tax Year 2023
Lot Size 7,405 Sqft
Acres 0.17
Property Description
Professional photos will be uploaded prior to being active.
Welcome to 838 West Linden Street, Louisville, CO! This remodeled gem offers a contemporary and modern feel, perfect for those seeking a fresh, stylish home. Boasting 4 bedrooms and 2 bathrooms, this residence spans 1736 square feet, nestled on a generous 7449 square foot lot.
Step inside to discover all-new finishes that exude sophistication and quality craftsmanship. The open layout seamlessly connects the living spaces, creating an inviting atmosphere for entertaining or relaxation. The sleek kitchen is a culinary haven, featuring modern appliances and ample storage space.
Outside, the property is ideally situated near bike paths and walking trails, offering opportunities for outdoor recreation and leisure. Embrace the convenience of a short drive to Boulder or downtown Louisville, where a myriad of dining, shopping, and entertainment options await.
Don't miss the chance to make this stunning residence your own. Experience the allure of 838 West Linden Street and elevate your lifestyle in this captivating, remodeled home.
Location
State CO
County Boulder
Rooms
Basement Crawl Space, Finished, Full
Interior
Interior Features Eat-in Kitchen, Pantry, Quartz Counters, Walk-In Closet(s)
Heating Forced Air
Cooling Central Air
Flooring Vinyl
Fireplaces Number 1
Fireplaces Type Family Room, Wood Burning
Fireplace Y
Appliance Convection Oven, Dishwasher, Disposal, Microwave, Oven, Range, Refrigerator, Self Cleaning Oven
Laundry Laundry Closet
Exterior
Exterior Feature Gas Valve, Private Yard
Garage Spaces 1.0
Fence Partial
Utilities Available Electricity Connected, Natural Gas Connected
View Mountain(s)
Roof Type Composition
Total Parking Spaces 2
Garage Yes
Building
Lot Description Landscaped, Level, Sprinklers In Front
Sewer Public Sewer
Water Public
Level or Stories Tri-Level
Structure Type Frame
Schools
Elementary Schools Coal Creek
Middle Schools Louisville
High Schools Monarch
School District Boulder Valley Re 2
Others
Senior Community No
Ownership Corporation/Trust
Acceptable Financing Cash, Conventional, Jumbo
Listing Terms Cash, Conventional, Jumbo
Special Listing Condition None
Read Less Info
Want to know what your home might be worth? Contact us for a FREE valuation!

Our team is ready to help you sell your home for the highest possible price ASAP

© 2025 METROLIST, INC., DBA RECOLORADO® – All Rights Reserved
6455 S. Yosemite St., Suite 500 Greenwood Village, CO 80111 USA
Bought with RE/MAX of Boulder
"My job is to find and attract mastery-based agents to the office, protect the culture, and make sure everyone is happy! "






