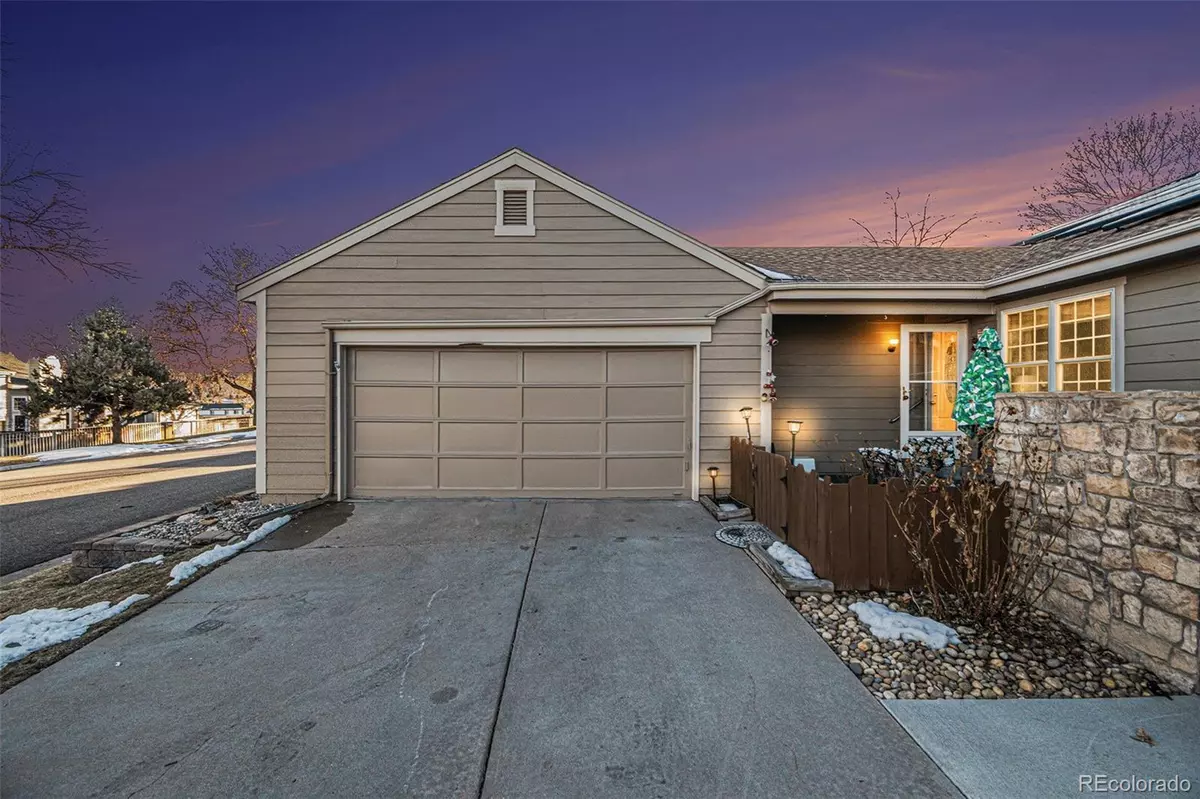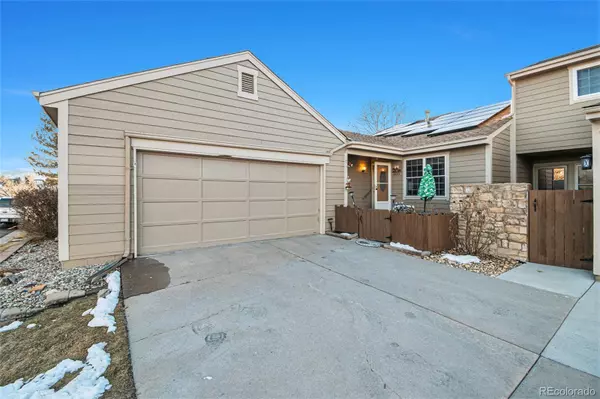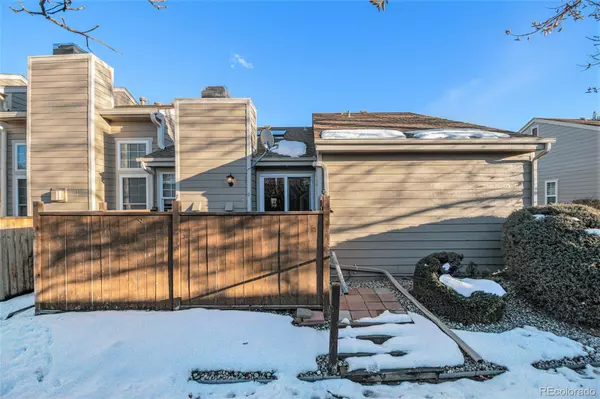$480,000
$475,000
1.1%For more information regarding the value of a property, please contact us for a free consultation.
4 Beds
3 Baths
1,730 SqFt
SOLD DATE : 06/14/2024
Key Details
Sold Price $480,000
Property Type Single Family Home
Sub Type Single Family Residence
Listing Status Sold
Purchase Type For Sale
Square Footage 1,730 sqft
Price per Sqft $277
Subdivision Woodmar Square
MLS Listing ID 3933716
Sold Date 06/14/24
Bedrooms 4
Full Baths 2
Three Quarter Bath 1
Condo Fees $624
HOA Fees $624/mo
HOA Y/N Yes
Originating Board recolorado
Year Built 1980
Annual Tax Amount $2,444
Tax Year 2022
Lot Size 2,613 Sqft
Acres 0.06
Property Description
Welcome to 6683 S Yukon Way, a spacious and rare ranch-style townhouse nestled in the desirable neighborhood of Steeplechase of Woodmar in Littleton. This home features 4 bedrooms and 3 bathrooms, offering ample space for comfortable living. Originally a model home when the community was established, this property showcases vaulted ceilings, laminate hardwood floors, and a wood-burning fireplace. The eat-in kitchen is equipped with white cabinetry, a stainless steel appliance package, and granite counters. Step outside to discover a private fenced-in courtyard, perfect for outdoor enjoyment and relaxation. Retreat to your main-floor primary bedroom with an ensuite bathroom and walk-in closest. The attached two-car oversized garage provides ample storage space and convenience. Conveniently located near Clement Park, Southwest Plaza, and Aspen Grove along with major roadways only minutes from your doorstep. Don't miss this opportunity to make this wonderful property your own and enjoy the best of Littleton living.
Location
State CO
County Jefferson
Zoning P-D
Rooms
Basement Full
Main Level Bedrooms 3
Interior
Interior Features Ceiling Fan(s), Eat-in Kitchen, Granite Counters, Open Floorplan, Primary Suite, Vaulted Ceiling(s), Walk-In Closet(s)
Heating Forced Air
Cooling Central Air
Flooring Laminate
Fireplaces Number 1
Fireplaces Type Family Room, Wood Burning
Fireplace Y
Appliance Dishwasher, Disposal, Dryer, Microwave, Oven, Refrigerator, Washer
Laundry In Unit
Exterior
Exterior Feature Private Yard
Garage Concrete
Garage Spaces 2.0
Roof Type Composition
Parking Type Concrete
Total Parking Spaces 2
Garage Yes
Building
Story One
Foundation Slab
Sewer Public Sewer
Water Public
Level or Stories One
Structure Type Brick,Frame
Schools
Elementary Schools Leawood
Middle Schools Ken Caryl
High Schools Columbine
School District Jefferson County R-1
Others
Senior Community No
Ownership Individual
Acceptable Financing Cash, Conventional, FHA, VA Loan
Listing Terms Cash, Conventional, FHA, VA Loan
Special Listing Condition None
Read Less Info
Want to know what your home might be worth? Contact us for a FREE valuation!

Our team is ready to help you sell your home for the highest possible price ASAP

© 2024 METROLIST, INC., DBA RECOLORADO® – All Rights Reserved
6455 S. Yosemite St., Suite 500 Greenwood Village, CO 80111 USA
Bought with Compass - Denver

"My job is to find and attract mastery-based agents to the office, protect the culture, and make sure everyone is happy! "






