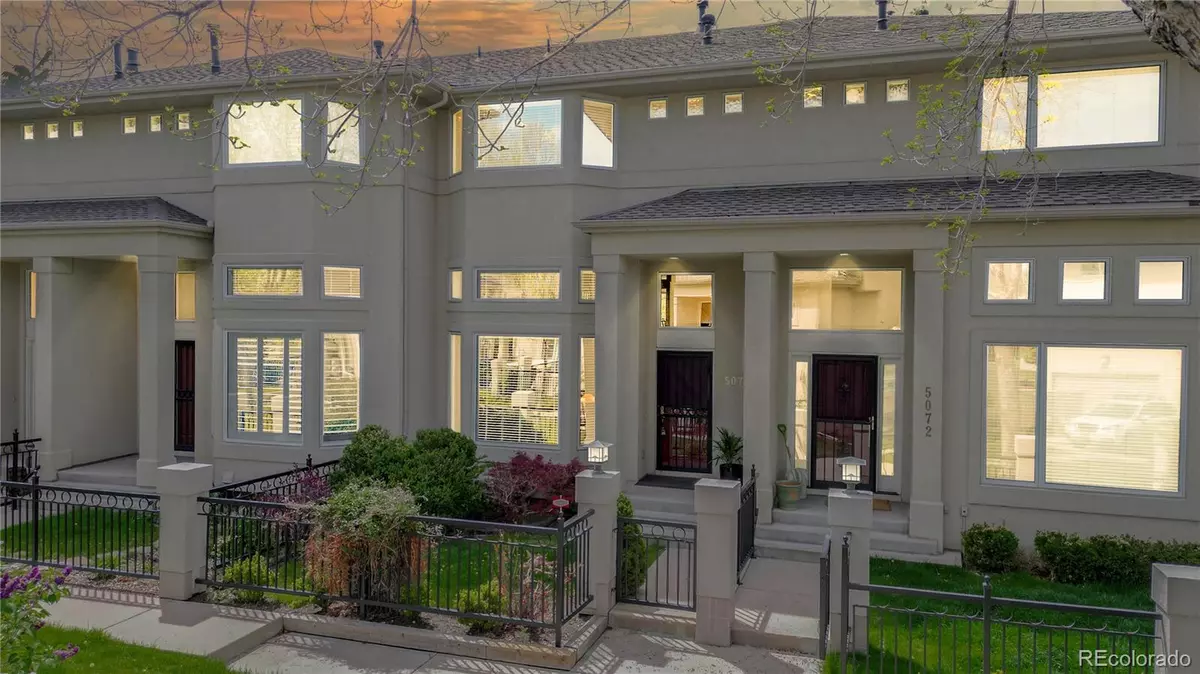$635,000
$650,000
2.3%For more information regarding the value of a property, please contact us for a free consultation.
3 Beds
4 Baths
1,982 SqFt
SOLD DATE : 06/14/2024
Key Details
Sold Price $635,000
Property Type Townhouse
Sub Type Townhouse
Listing Status Sold
Purchase Type For Sale
Square Footage 1,982 sqft
Price per Sqft $320
Subdivision Cherry Creek Left Bank
MLS Listing ID 8993234
Sold Date 06/14/24
Style Contemporary
Bedrooms 3
Full Baths 2
Half Baths 2
Condo Fees $434
HOA Fees $434/mo
HOA Y/N Yes
Originating Board recolorado
Year Built 1998
Annual Tax Amount $3,006
Tax Year 2022
Lot Size 3,049 Sqft
Acres 0.07
Property Description
Welcome to your gorgeous townhouse nestled in the most coveted location within the complex, offering tranquility and privacy. This exquisite 3-bedroom, 4-bathroom home boasts a harmonious blend of convenience and sophistication. Upon arrival, you are greeted by a serene private courtyard and fenced front yards, a perfect retreat for morning coffee or evening relaxation. Step inside to discover soaring ceilings, gleaming hardwood floors, spacious living room with cozy gas fireplace, and stunning staircase leading to the kitchen and dining room. The gourmet kitchen is a chef's delight, appointed with granite tile counters, ample gorgeous cabinetry, stainless steel appliances, cooktop and large pantry, promising both style and functionality. The upper level provides dual primary bedrooms, each featuring large windows for ample natural light, unique vaulted ceiling design, walk-in closets, and attached en-suites for unparalleled convenience and privacy. One of the en-suites offers a jetted tub and separate shower while the other is a bathtub/shower combo. The finished basement provides versatility, serving as a third bedroom with a half bathroom or as a flexible office/living space to suit your needs. Location is paramount, and this home does not disappoint. Just minutes away, discover walking/biking paths along the adjacent Cherry Creek, dining, shopping, and entertainment options, as well as easy access to transportation hubs, Cherry Creek North, DTC, and downtown Denver. Enjoy the ease of maintenance-free living, as the HOA landscaping company tends to the front private yard with fertilizing, mowing, and watering using automatic sprinklers—all included in the monthly dues. A special assessment of roughly $11,000 has already been paid for the roof replacement. Don’t miss this opportunity to experience luxurious townhouse living in a premier location!
Location
State CO
County Denver
Zoning B-1
Rooms
Basement Finished, Partial
Interior
Interior Features Built-in Features, Eat-in Kitchen, Entrance Foyer, Five Piece Bath, Granite Counters, High Ceilings, Jet Action Tub, Open Floorplan, Pantry, Primary Suite, Smoke Free, Vaulted Ceiling(s), Walk-In Closet(s)
Heating Forced Air
Cooling Central Air
Flooring Carpet, Tile, Wood
Fireplaces Number 1
Fireplaces Type Gas, Living Room
Fireplace Y
Appliance Cooktop, Dishwasher, Disposal, Dryer, Microwave, Oven, Refrigerator, Washer
Laundry In Unit
Exterior
Exterior Feature Garden, Private Yard
Garage Dry Walled, Finished
Garage Spaces 2.0
Fence Partial
Roof Type Composition
Parking Type Dry Walled, Finished
Total Parking Spaces 2
Garage Yes
Building
Lot Description Greenbelt, Landscaped, Near Public Transit
Story Three Or More
Sewer Public Sewer
Water Public
Level or Stories Three Or More
Structure Type Stucco
Schools
Elementary Schools Mcmeen
Middle Schools Hill
High Schools George Washington
School District Denver 1
Others
Senior Community No
Ownership Individual
Acceptable Financing Cash, Conventional, FHA, VA Loan
Listing Terms Cash, Conventional, FHA, VA Loan
Special Listing Condition None
Read Less Info
Want to know what your home might be worth? Contact us for a FREE valuation!

Our team is ready to help you sell your home for the highest possible price ASAP

© 2024 METROLIST, INC., DBA RECOLORADO® – All Rights Reserved
6455 S. Yosemite St., Suite 500 Greenwood Village, CO 80111 USA
Bought with Compass - Denver

"My job is to find and attract mastery-based agents to the office, protect the culture, and make sure everyone is happy! "






