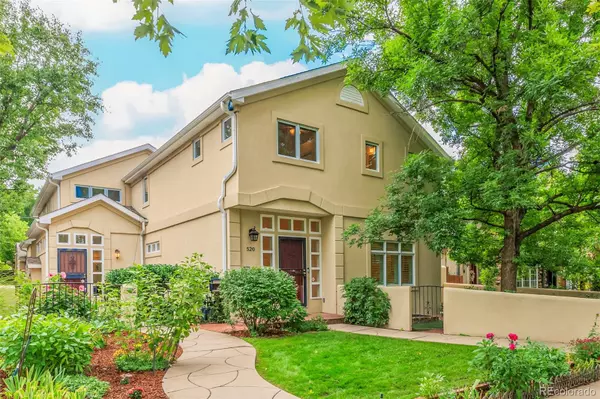$1,125,000
$1,300,000
13.5%For more information regarding the value of a property, please contact us for a free consultation.
4 Beds
4 Baths
3,108 SqFt
SOLD DATE : 06/14/2024
Key Details
Sold Price $1,125,000
Property Type Townhouse
Sub Type Townhouse
Listing Status Sold
Purchase Type For Sale
Square Footage 3,108 sqft
Price per Sqft $361
Subdivision Harmans
MLS Listing ID 2473279
Sold Date 06/14/24
Style Contemporary
Bedrooms 4
Full Baths 2
Half Baths 1
Three Quarter Bath 1
HOA Y/N No
Originating Board recolorado
Year Built 1995
Annual Tax Amount $8,702
Tax Year 2022
Property Description
LIST PRICE IS FOR 520 COLUMBINE ST. ONLY - Nestled in the heart of Cherry Creek, renowned for its elegance and prestige in Denver, this remarkable home epitomizes upscale living at its finest. As you approach, the elegant exterior and meticulously landscaped surroundings immediately capture your attention. Inside, the main floor offers the convenience of a bedroom or office, while the soaring ceilings, expansive windows, and open floor plan bathe the space in natural light and impart an aura of grandeur. Culinary enthusiasts will delight in the chef's kitchen, boasting granite countertops and a welcoming island for casual dining or entertaining. Upstairs, a loft beckons for quiet moments with a good book, complemented by a bedroom featuring its private bathroom, alongside a spacious Primary Bedroom complete with a comforting fireplace and a luxurious 5-piece bathroom. The finished basement extends the living space with a generously sized bedroom, bathroom, and ample storage. Outside, a private outdoor area awaits, perfect for both relaxation and hosting guests in style. Embrace the exclusive ambiance of this neighborhood, surrounded by upscale amenities, gourmet dining, and high-end shopping, all conveniently within reach. With some tender care and updates, this property has the potential to truly shine. Property was stagged in September, the property is no longer staged.
Location
State CO
County Denver
Zoning G-RH-3
Rooms
Basement Finished, Full
Main Level Bedrooms 1
Interior
Interior Features Five Piece Bath, Kitchen Island, Walk-In Closet(s)
Heating Forced Air
Cooling Air Conditioning-Room
Flooring Carpet, Wood
Fireplaces Number 3
Fireplaces Type Basement, Bedroom, Gas, Living Room
Fireplace Y
Appliance Dishwasher, Disposal, Dryer, Oven, Range, Refrigerator, Washer
Exterior
Garage Spaces 2.0
Fence Full
Utilities Available Electricity Available, Natural Gas Available
Roof Type Composition
Total Parking Spaces 2
Garage No
Building
Story Two
Sewer Public Sewer
Water Public
Level or Stories Two
Structure Type Stucco
Schools
Elementary Schools Bromwell
Middle Schools Morey
High Schools East
School District Denver 1
Others
Senior Community No
Ownership Estate
Acceptable Financing Cash, Conventional, Jumbo, VA Loan
Listing Terms Cash, Conventional, Jumbo, VA Loan
Special Listing Condition None
Read Less Info
Want to know what your home might be worth? Contact us for a FREE valuation!

Our team is ready to help you sell your home for the highest possible price ASAP

© 2024 METROLIST, INC., DBA RECOLORADO® – All Rights Reserved
6455 S. Yosemite St., Suite 500 Greenwood Village, CO 80111 USA
Bought with Milehimodern

"My job is to find and attract mastery-based agents to the office, protect the culture, and make sure everyone is happy! "






