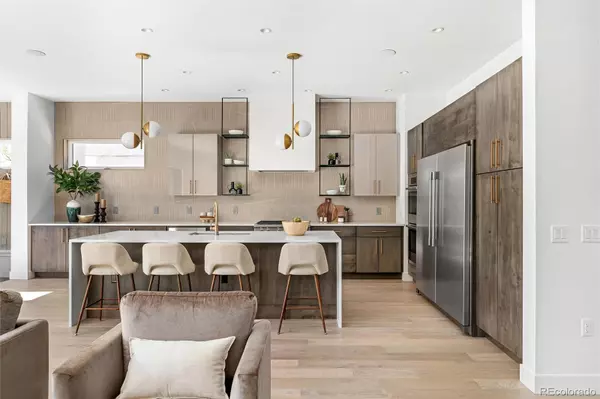$2,079,000
$2,149,000
3.3%For more information regarding the value of a property, please contact us for a free consultation.
5 Beds
5 Baths
4,469 SqFt
SOLD DATE : 06/14/2024
Key Details
Sold Price $2,079,000
Property Type Single Family Home
Sub Type Single Family Residence
Listing Status Sold
Purchase Type For Sale
Square Footage 4,469 sqft
Price per Sqft $465
Subdivision University Park
MLS Listing ID 3088703
Sold Date 06/14/24
Bedrooms 5
Full Baths 3
Half Baths 1
Three Quarter Bath 1
HOA Y/N No
Originating Board recolorado
Year Built 2024
Annual Tax Amount $2,336
Tax Year 2020
Lot Size 7,405 Sqft
Acres 0.17
Property Description
Introducing 1973 S. St Paul, where contemporary design harmonizes light and space. The expansive great room welcomes you, seamlessly integrating dining, living, and kitchen areas, perfect for hosting unforgettable gatherings. The open floor plan extends to the covered patio and sprawling backyard, offering ample space for leisurely afternoons or lively evenings under the starlit sky. Upstairs, the primary suite awaits, bathed in warm sunlight from west-facing windows, providing a sanctuary for relaxation. Two additional bedrooms feature thoughtfully designed ensuite bathrooms and walk-in closets, ensuring comfort for all occupants. The lower level is an entertainer's dream, boasting a dedicated space for movie nights, game nights, or simply unwinding with loved ones. A wet bar and wine fridge ensure refreshments are always at hand, while two additional bedrooms and a versatile flex room offer endless possibilities for customization. Completing this modern marvel is an oversized three-car garage, providing ample space for vehicles, storage, and toys. Don't miss out on this unparalleled living experience, where every detail has been meticulously crafted to exceed expectations.
Location
State CO
County Denver
Zoning E-SU-DX
Rooms
Basement Finished, Full, Sump Pump
Interior
Interior Features Entrance Foyer, Five Piece Bath, High Ceilings, High Speed Internet, In-Law Floor Plan, Kitchen Island, Open Floorplan, Primary Suite, Smoke Free, Walk-In Closet(s), Wet Bar, Wired for Data
Heating Forced Air, Natural Gas
Cooling Central Air
Flooring Carpet, Laminate, Tile
Fireplaces Number 1
Fireplaces Type Gas
Fireplace Y
Appliance Cooktop, Dishwasher, Disposal, Double Oven, Gas Water Heater, Microwave, Refrigerator, Self Cleaning Oven, Sump Pump, Tankless Water Heater, Wine Cooler
Exterior
Exterior Feature Gas Valve, Lighting, Private Yard, Rain Gutters
Garage Concrete, Dry Walled, Lighted, Oversized
Garage Spaces 3.0
Fence Full
Utilities Available Cable Available, Electricity Connected, Internet Access (Wired), Natural Gas Connected
Roof Type Composition
Parking Type Concrete, Dry Walled, Lighted, Oversized
Total Parking Spaces 3
Garage No
Building
Lot Description Level, Near Public Transit
Story Two
Sewer Public Sewer
Water Public
Level or Stories Two
Structure Type Cement Siding,Metal Siding,Stucco,Wood Siding
Schools
Elementary Schools University Park
Middle Schools Merrill
High Schools South
School District Denver 1
Others
Senior Community No
Ownership Corporation/Trust
Acceptable Financing Cash, Conventional, VA Loan
Listing Terms Cash, Conventional, VA Loan
Special Listing Condition None
Read Less Info
Want to know what your home might be worth? Contact us for a FREE valuation!

Our team is ready to help you sell your home for the highest possible price ASAP

© 2024 METROLIST, INC., DBA RECOLORADO® – All Rights Reserved
6455 S. Yosemite St., Suite 500 Greenwood Village, CO 80111 USA
Bought with Camber Realty, LTD

"My job is to find and attract mastery-based agents to the office, protect the culture, and make sure everyone is happy! "






