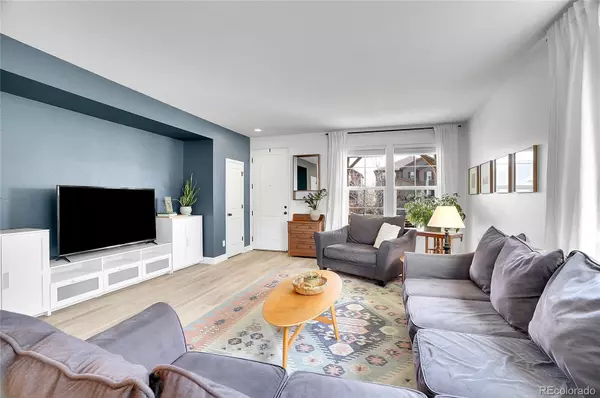$600,000
$599,900
For more information regarding the value of a property, please contact us for a free consultation.
4 Beds
3 Baths
2,822 SqFt
SOLD DATE : 06/17/2024
Key Details
Sold Price $600,000
Property Type Single Family Home
Sub Type Single Family Residence
Listing Status Sold
Purchase Type For Sale
Square Footage 2,822 sqft
Price per Sqft $212
Subdivision Sweetgrass
MLS Listing ID 2258812
Sold Date 06/17/24
Bedrooms 4
Full Baths 2
Half Baths 1
Condo Fees $55
HOA Fees $55/mo
HOA Y/N Yes
Originating Board recolorado
Year Built 2015
Annual Tax Amount $5,186
Tax Year 2023
Lot Size 6,098 Sqft
Acres 0.14
Property Description
Back on the market due to Buyer unfortunate job loss. Don’t miss your opportunity! Beautiful 2 Story home in the desirable Sweetgrass community of Dacono. New LVP flooring greets you upon entering this updated home with an abundance of natural light. Kitchen boasts granite counters, SS appliances, 42" cabinets and bonus seating on the breakfast bar peninsula. Spacious dining area flows effortlessly off of the kitchen and allows for a full size dining table - ideal for holiday parties as well as everyday entertaining. The front living area provides the perfect gathering place along with a convenient main floor powder bath and large office with custom shelving. Upstairs you will find all 4 bedrooms including the generous primary suite with 4pc bath and sizeable walk-in closet. The unfinished basement provides ample storage area along with the possibility for future expansion. Out back there is a custom paver stone patio overlooking the roomy back yard for all your summer adventures. The Sweetgrass community also offers a spectacular community pool, parks and numerous trails throughout the neighborhood. All this, plus a brand new Class 4 Impact Resistant roof, fresh furnace clean & cert, radon mitigation system, central AC, new carpet, upper floor laundry and all appliances included. Hurry!
Location
State CO
County Weld
Rooms
Basement Crawl Space, Sump Pump, Unfinished
Interior
Interior Features Breakfast Nook, Eat-in Kitchen, Granite Counters, High Ceilings, Open Floorplan, Pantry, Primary Suite, Radon Mitigation System, Vaulted Ceiling(s), Walk-In Closet(s)
Heating Floor Furnace
Cooling Central Air
Flooring Carpet, Laminate, Tile
Fireplace N
Appliance Dishwasher, Disposal, Dryer, Microwave, Oven, Refrigerator, Washer
Exterior
Exterior Feature Private Yard
Garage Spaces 2.0
Fence Full
Roof Type Composition
Total Parking Spaces 2
Garage Yes
Building
Lot Description Level, Sprinklers In Front, Sprinklers In Rear
Story Two
Foundation Concrete Perimeter
Sewer Public Sewer
Water Public
Level or Stories Two
Structure Type Cement Siding,Concrete,Frame
Schools
Elementary Schools Kenneth Homyak
Middle Schools Kenneth Homyak
High Schools Fort Lupton
School District Weld County Re-8
Others
Senior Community No
Ownership Individual
Acceptable Financing Cash, Conventional, FHA
Listing Terms Cash, Conventional, FHA
Special Listing Condition None
Read Less Info
Want to know what your home might be worth? Contact us for a FREE valuation!

Our team is ready to help you sell your home for the highest possible price ASAP

© 2024 METROLIST, INC., DBA RECOLORADO® – All Rights Reserved
6455 S. Yosemite St., Suite 500 Greenwood Village, CO 80111 USA
Bought with Coldwell Banker Realty-NOCO

"My job is to find and attract mastery-based agents to the office, protect the culture, and make sure everyone is happy! "






