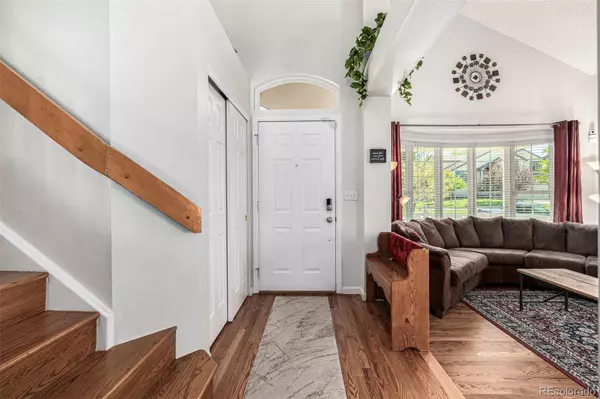$685,000
$680,000
0.7%For more information regarding the value of a property, please contact us for a free consultation.
4 Beds
4 Baths
2,415 SqFt
SOLD DATE : 06/14/2024
Key Details
Sold Price $685,000
Property Type Single Family Home
Sub Type Single Family Residence
Listing Status Sold
Purchase Type For Sale
Square Footage 2,415 sqft
Price per Sqft $283
Subdivision Highlands Ranch
MLS Listing ID 6355734
Sold Date 06/14/24
Style Traditional
Bedrooms 4
Full Baths 2
Half Baths 1
Three Quarter Bath 1
Condo Fees $168
HOA Fees $56/qua
HOA Y/N Yes
Abv Grd Liv Area 1,875
Originating Board recolorado
Year Built 1993
Annual Tax Amount $4,045
Tax Year 2023
Lot Size 6,534 Sqft
Acres 0.15
Property Description
Your stately home with a walk-out basement and backing to a green belt is finally here! This charming residence is complete with a 2-car garage, an RV gate, tasteful stone accents, and a welcoming front porch. Discover a lovely living room with vaulted ceilings, a soothing palette, a large bay window, and warm, solid oak wood flooring. Conveniently connected is your formal dining space with picturesque views of your private back-yard. Don't miss the delightful kitchen with plenty of cabinetry, efficient recessed lighting, stainless steel appliances, a handy pantry, and lots of room for an island and seating. The family room includes an inviting fireplace for cozy Colorado evenings with loved ones. The primary bedroom offers a 5-piece ensuite with dual sinks for a streamlined and luxurious daily routine. You'll also find a finished basement that provides a versatile space, ideal for a playroom or office. It features soft carpeting, a bathroom, and walk-out access. Enjoy panoramic views from the deck while sipping on your favorite beverage or reading your favorite book. The backyard has a covered patio for shaded relaxation and a well-maintained lawn. Did I forget to mention 40k in new windows and doors? Wait until you see your massively reduced electric bill because you are the proud new owners of a paid-off solar power system! Make this gem yours today!
Location
State CO
County Douglas
Zoning PDU
Rooms
Basement Finished, Walk-Out Access
Interior
Interior Features Built-in Features, Ceiling Fan(s), Five Piece Bath, High Speed Internet, Kitchen Island, Laminate Counters, Open Floorplan, Pantry, Primary Suite, Utility Sink, Vaulted Ceiling(s)
Heating Forced Air, Natural Gas
Cooling Central Air
Flooring Carpet, Tile, Wood
Fireplaces Number 1
Fireplaces Type Family Room, Gas, Gas Log
Fireplace Y
Appliance Dishwasher, Disposal, Dryer, Freezer, Microwave, Oven, Range, Refrigerator, Washer
Laundry In Unit
Exterior
Exterior Feature Private Yard, Rain Gutters
Garage Spaces 2.0
Fence Full
Utilities Available Cable Available, Electricity Available, Natural Gas Available, Phone Available
View Mountain(s)
Roof Type Composition
Total Parking Spaces 2
Garage Yes
Building
Lot Description Greenbelt, Sloped
Sewer Public Sewer
Water Public
Level or Stories Two
Structure Type Frame,Stone,Wood Siding
Schools
Elementary Schools Fox Creek
Middle Schools Cresthill
High Schools Highlands Ranch
School District Douglas Re-1
Others
Senior Community No
Ownership Individual
Acceptable Financing Cash, Conventional, FHA, VA Loan
Listing Terms Cash, Conventional, FHA, VA Loan
Special Listing Condition None
Read Less Info
Want to know what your home might be worth? Contact us for a FREE valuation!

Our team is ready to help you sell your home for the highest possible price ASAP

© 2025 METROLIST, INC., DBA RECOLORADO® – All Rights Reserved
6455 S. Yosemite St., Suite 500 Greenwood Village, CO 80111 USA
Bought with LIV Sotheby's International Realty
"My job is to find and attract mastery-based agents to the office, protect the culture, and make sure everyone is happy! "






