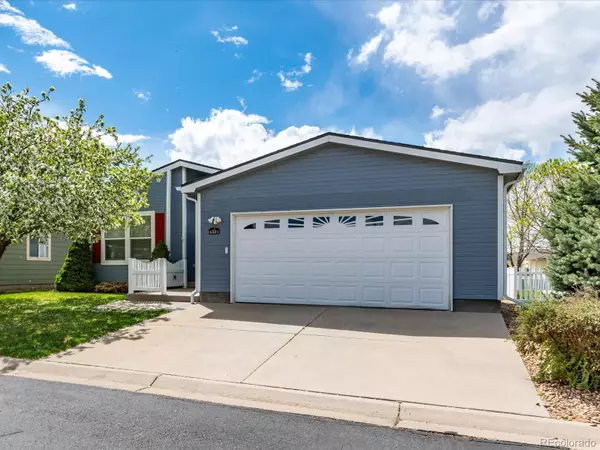$292,500
$292,500
For more information regarding the value of a property, please contact us for a free consultation.
3 Beds
2 Baths
1,578 SqFt
SOLD DATE : 06/20/2024
Key Details
Sold Price $292,500
Property Type Manufactured Home
Sub Type Manufactured Home
Listing Status Sold
Purchase Type For Sale
Square Footage 1,578 sqft
Price per Sqft $185
MLS Listing ID 2767770
Sold Date 06/20/24
Style Traditional
Bedrooms 3
Full Baths 2
Condo Fees $785
HOA Fees $785/mo
HOA Y/N Yes
Originating Board recolorado
Year Built 2006
Annual Tax Amount $485
Tax Year 2023
Lot Size 4,356 Sqft
Acres 0.1
Property Description
Built in 2006, this 3 bedroom/2 bath home is ready for you to call home! Meticulously maintained & lightly lived in. Covered porch entry. Freshly painted interior! New dishwasher & disposal. Great floor plan with open dining room & kitchen with bar/island to gather around and separate dining area with access to backyard patio. Hall bath has shower/tub combo. Primary bath has a large spa tub and walk-in shower. Oversize attached garage with side door access to the backyard and entry to the home into the laundry room. Easy commute to I-25 or Hwy-85. Shopping, restaurants, coffee, and gas all within minutes of this great location. Prairie Greens is a land lease community. The land lease currently has a monthly fee of $785 and includes lease of land, road maintenance, street snow removal, clubhouse, fitness center, outdoor pool, and playground/park.
Location
State CO
County Weld
Rooms
Main Level Bedrooms 3
Interior
Interior Features Ceiling Fan(s), Kitchen Island, Laminate Counters, No Stairs, Open Floorplan, Vaulted Ceiling(s)
Heating Forced Air, Natural Gas
Cooling Central Air
Flooring Carpet, Vinyl
Fireplace N
Appliance Dishwasher, Disposal, Dryer, Gas Water Heater, Microwave, Oven, Range, Refrigerator, Washer, Water Softener
Exterior
Exterior Feature Private Yard, Spa/Hot Tub
Garage Concrete, Dry Walled, Exterior Access Door, Insulated Garage, Oversized
Garage Spaces 2.0
Fence None
Utilities Available Natural Gas Connected
View City
Roof Type Composition
Parking Type Concrete, Dry Walled, Exterior Access Door, Insulated Garage, Oversized
Total Parking Spaces 2
Garage Yes
Building
Lot Description Landscaped, Level, Near Public Transit, Sprinklers In Front, Sprinklers In Rear
Sewer Public Sewer
Water Public
Structure Type Wood Siding
Schools
Elementary Schools Thunder Valley
Middle Schools Thunder Valley
High Schools Frederick
School District St. Vrain Valley Re-1J
Others
Senior Community No
Ownership Individual
Acceptable Financing Cash, FHA, VA Loan
Listing Terms Cash, FHA, VA Loan
Special Listing Condition None
Pets Description Cats OK, Dogs OK, Number Limit
Read Less Info
Want to know what your home might be worth? Contact us for a FREE valuation!

Our team is ready to help you sell your home for the highest possible price ASAP

© 2024 METROLIST, INC., DBA RECOLORADO® – All Rights Reserved
6455 S. Yosemite St., Suite 500 Greenwood Village, CO 80111 USA
Bought with The Carlton Company

"My job is to find and attract mastery-based agents to the office, protect the culture, and make sure everyone is happy! "






