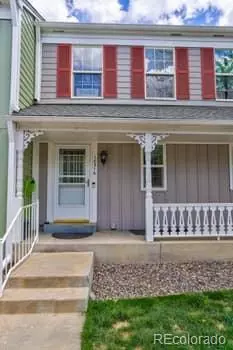$400,000
$400,000
For more information regarding the value of a property, please contact us for a free consultation.
3 Beds
2 Baths
1,491 SqFt
SOLD DATE : 06/20/2024
Key Details
Sold Price $400,000
Property Type Townhouse
Sub Type Townhouse
Listing Status Sold
Purchase Type For Sale
Square Footage 1,491 sqft
Price per Sqft $268
Subdivision Pheasant Creek
MLS Listing ID 6920578
Sold Date 06/20/24
Style Contemporary
Bedrooms 3
Full Baths 1
Three Quarter Bath 1
Condo Fees $365
HOA Fees $365/mo
HOA Y/N Yes
Abv Grd Liv Area 1,073
Originating Board recolorado
Year Built 1984
Annual Tax Amount $1,347
Tax Year 2023
Property Description
Beautiful West Facing Townhome in Sought after Pheasant Creek! Sleek Hardwood Floors throughout the Main Floor ** Updated Kitchen With Granite Counters ** Cherrywood Cabinets ** Stainless Appliances ** Nice Cabinet Storage including a Pantry. Nice Area for Dining Table and Chairs. Past that is an Ample sized Living Room, Topped off with an East Facing Deck (No Major Evening Heat) for Summer BBQ's or just Relaxing!! Upstairs Hosts 2 Large Bedrooms and a Full Remodeled Bathroom. Downstairs is a Big Storage and Laundry Area. ** Walk-Out Basement with is own Patio ** The rest of the Basement is a Really big Bedroom and its own Remodeled Bathroom - Not to be outdone there is a Sliding Glass Door going to an outside Stylish Patio!! Excellent!
Outside The Front Door is a Designated Parking Space for this unit (right next to it is an up for grabs Visitor parking spot...there seems to be several)
Location
State CO
County Jefferson
Rooms
Basement Walk-Out Access
Interior
Interior Features Granite Counters
Heating Forced Air
Cooling Central Air
Flooring Carpet, Wood
Fireplace N
Appliance Dishwasher, Disposal, Gas Water Heater, Microwave, Range, Range Hood, Refrigerator, Washer
Exterior
Utilities Available Electricity Connected, Natural Gas Connected, Phone Connected
Roof Type Architecural Shingle
Total Parking Spaces 1
Garage No
Building
Foundation Concrete Perimeter
Sewer Community Sewer
Water Public
Level or Stories Two
Structure Type Frame
Schools
Elementary Schools Bear Creek
Middle Schools Carmody
High Schools Bear Creek
School District Jefferson County R-1
Others
Senior Community No
Ownership Individual
Acceptable Financing Cash, Conventional, FHA, VA Loan
Listing Terms Cash, Conventional, FHA, VA Loan
Special Listing Condition None
Read Less Info
Want to know what your home might be worth? Contact us for a FREE valuation!

Our team is ready to help you sell your home for the highest possible price ASAP

© 2025 METROLIST, INC., DBA RECOLORADO® – All Rights Reserved
6455 S. Yosemite St., Suite 500 Greenwood Village, CO 80111 USA
Bought with RE/MAX Professionals
"My job is to find and attract mastery-based agents to the office, protect the culture, and make sure everyone is happy! "






