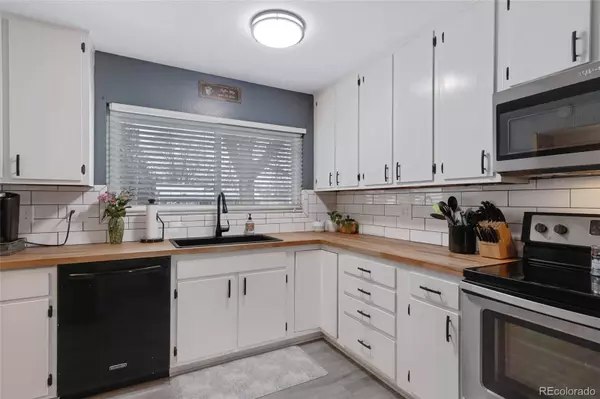$535,000
$525,000
1.9%For more information regarding the value of a property, please contact us for a free consultation.
3 Beds
2 Baths
1,648 SqFt
SOLD DATE : 06/21/2024
Key Details
Sold Price $535,000
Property Type Single Family Home
Sub Type Single Family Residence
Listing Status Sold
Purchase Type For Sale
Square Footage 1,648 sqft
Price per Sqft $324
Subdivision Parkway Estates
MLS Listing ID 7864085
Sold Date 06/21/24
Bedrooms 3
Full Baths 1
Half Baths 1
HOA Y/N No
Abv Grd Liv Area 1,648
Originating Board recolorado
Year Built 1962
Annual Tax Amount $2,271
Tax Year 2022
Lot Size 10,018 Sqft
Acres 0.23
Property Description
**Back on the market after buyer financing fell through!! KITCHEN UPDATE, NEW CARPET & OTHER UPDATES THROUGHOUT!! Welcome to this charming bi-level home nestled in the picturesque city of Arvada, Colorado. This warm and welcoming home offers a perfect blend of bright and spacious living, privacy, and convenience. You'll immediately appreciate this home's curb appeal as the property boasts a large, private yard that provides a tranquil backyard oasis for outdoor relaxation and entertainment. With ample space for gardening, outdoor activities, and more, this yard is a true rare gem in the heart of Arvada. Upon entering, you'll step into a bright and welcoming living area that sets the tone for the rest of the home. The main level features an open concept living room, with a separate dining area, and kitchen, creating an ideal space for gatherings. The abundant natural light streaming in through the windows enhances the warm and inviting atmosphere. One of the standout features of this home is its unique layout. The lower level offers a second spacious living area that can serve multiple purposes. Use it as a large office, a recreational room, a home gym, or anything your heart desires. This flexible space allows you to tailor it to your specific lifestyle and needs. Arvada, Colorado, is known for its friendly community, excellent schools (highly coveted Hackberry Elementary, North Arvada Middle School and Arvada High School), and proximity to the great outdoors. You'll enjoy easy access to parks, hiking trails, shopping centers, and restaurants, all within a short drive from your new home. Don't miss the opportunity to make this bi-level beauty your very own. With its large private yard, three bedrooms, versatile living spaces, and attached two-car garage, it's truly a wonderful place to call home.
Location
State CO
County Jefferson
Interior
Heating Forced Air
Cooling Central Air
Fireplace N
Appliance Dishwasher, Disposal, Microwave, Oven, Refrigerator
Exterior
Garage Spaces 2.0
Fence Full
Roof Type Composition
Total Parking Spaces 2
Garage Yes
Building
Lot Description Landscaped, Near Public Transit, Sloped
Sewer Septic Tank
Water Public
Level or Stories Split Entry (Bi-Level)
Structure Type Brick,Frame
Schools
Elementary Schools Hackberry Hill
Middle Schools North Arvada
High Schools Arvada
School District Jefferson County R-1
Others
Senior Community No
Ownership Individual
Acceptable Financing Cash, Conventional, FHA, VA Loan
Listing Terms Cash, Conventional, FHA, VA Loan
Special Listing Condition None
Read Less Info
Want to know what your home might be worth? Contact us for a FREE valuation!

Our team is ready to help you sell your home for the highest possible price ASAP

© 2025 METROLIST, INC., DBA RECOLORADO® – All Rights Reserved
6455 S. Yosemite St., Suite 500 Greenwood Village, CO 80111 USA
Bought with LIV Sotheby's International Realty
"My job is to find and attract mastery-based agents to the office, protect the culture, and make sure everyone is happy! "






