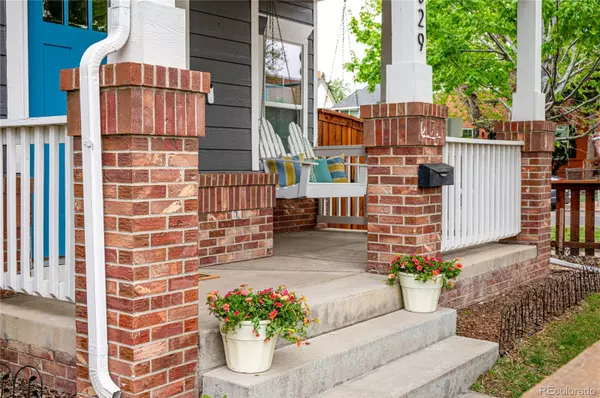$810,000
$799,000
1.4%For more information regarding the value of a property, please contact us for a free consultation.
3 Beds
3 Baths
1,650 SqFt
SOLD DATE : 06/24/2024
Key Details
Sold Price $810,000
Property Type Townhouse
Sub Type Townhouse
Listing Status Sold
Purchase Type For Sale
Square Footage 1,650 sqft
Price per Sqft $490
Subdivision San Rafael
MLS Listing ID 4502482
Sold Date 06/24/24
Style Contemporary
Bedrooms 3
Full Baths 2
Half Baths 1
HOA Y/N No
Abv Grd Liv Area 1,650
Originating Board recolorado
Year Built 2005
Annual Tax Amount $3,392
Tax Year 2023
Lot Size 1,742 Sqft
Acres 0.04
Property Description
This beautiful, move-in ready home on the border of the historic San Rafael and Whittier neighborhoods, is bursting with character, charm, and sunlight! Boasting a perfect open floor plan, it's been fully and lovingly updated throughout by its current owners, with gorgeous, modern, and tasteful touches. The kitchen has been entirely reimagined with new countertops, hardware, two-tone cabinet paint, and rustic floating shelves. The Dining Room features a cool new light fixture, and charming custom built-ins for extra display and storage. And in the Living Room - beautiful, updated marble fireplace tile. This darling home also offers a dedicated office with French doors and custom shelving. On the second floor you'll find three bedrooms, all with new ceiling fans, including a fabulous Primary Suite with a customized Elfa closet and a completely renovated and spa-like bathroom oasis with freestanding soaking tub, enormous shower, dual sinks, and new countertops and fixtures. Spectacular! All three bathrooms have been beautifully updated. Also upstairs, a brand new smart washer-dryer. Honeycomb cellular shades throughout. Additionally, this home has fully fenced front and back outdoor spaces, landscaped for low water use, with areas for gardening and lovely new trees and bushes. The unfinished basement is great for storage or offers an opportunity for adding more space with egress and stubbed in plumbing for a bathroom. It could be perfect for a 4th Bedroom or Media Room. New water heater (2023), A/C (2023), and lead-free water line (2024). And a proper two car garage! There is so much to discover in this beloved neighborhood, nestled perfectly between City Park, Five Points, and RiNo. So many restaurants, coffee shops, and urban attractions nearby! Come explore this special home and experience city living at its best!
Location
State CO
County Denver
Zoning U-RH-2.5
Rooms
Basement Full
Interior
Interior Features Built-in Features, Ceiling Fan(s), Eat-in Kitchen, Entrance Foyer, Five Piece Bath, Granite Counters, High Speed Internet, Kitchen Island, Marble Counters, Open Floorplan, Primary Suite, Smoke Free
Heating Forced Air, Natural Gas
Cooling Central Air
Flooring Carpet, Tile, Wood
Fireplaces Number 1
Fireplaces Type Gas, Living Room
Fireplace Y
Appliance Dishwasher, Disposal, Dryer, Gas Water Heater, Microwave, Oven, Range, Refrigerator, Washer
Laundry In Unit, Laundry Closet
Exterior
Exterior Feature Balcony, Garden, Private Yard
Parking Features Concrete
Garage Spaces 2.0
Fence Full
View City
Roof Type Composition
Total Parking Spaces 2
Garage No
Building
Lot Description Corner Lot, Historical District, Landscaped, Near Public Transit, Sprinklers In Rear
Sewer Public Sewer
Level or Stories Two
Structure Type Brick,Frame,Wood Siding
Schools
Elementary Schools Whittier E-8
Middle Schools Whittier E-8
High Schools Manual
School District Denver 1
Others
Senior Community No
Ownership Individual
Acceptable Financing Cash, Conventional
Listing Terms Cash, Conventional
Special Listing Condition None
Read Less Info
Want to know what your home might be worth? Contact us for a FREE valuation!

Our team is ready to help you sell your home for the highest possible price ASAP

© 2025 METROLIST, INC., DBA RECOLORADO® – All Rights Reserved
6455 S. Yosemite St., Suite 500 Greenwood Village, CO 80111 USA
Bought with Colorado Home Realty
"My job is to find and attract mastery-based agents to the office, protect the culture, and make sure everyone is happy! "






