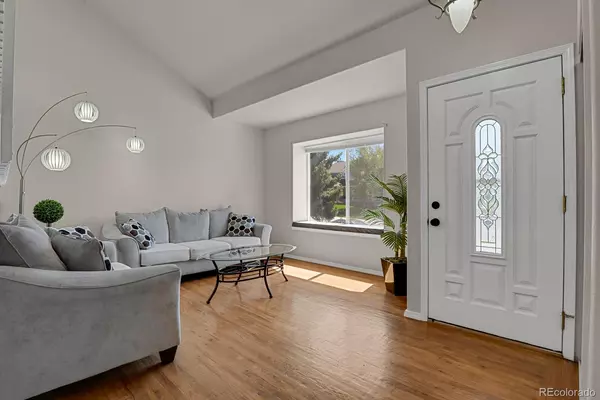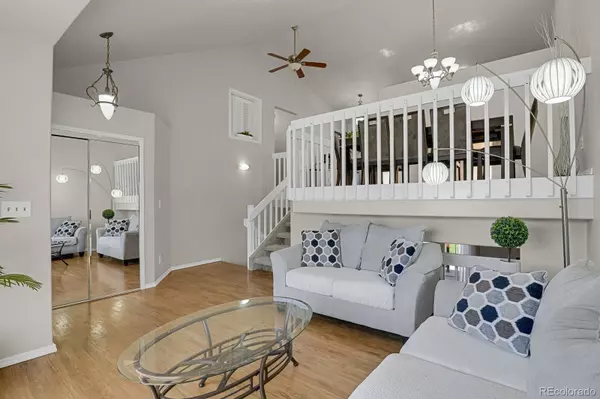$505,000
$500,000
1.0%For more information regarding the value of a property, please contact us for a free consultation.
4 Beds
3 Baths
1,862 SqFt
SOLD DATE : 06/24/2024
Key Details
Sold Price $505,000
Property Type Single Family Home
Sub Type Single Family Residence
Listing Status Sold
Purchase Type For Sale
Square Footage 1,862 sqft
Price per Sqft $271
Subdivision Gleneagle
MLS Listing ID 3966287
Sold Date 06/24/24
Style Traditional
Bedrooms 4
Full Baths 1
Three Quarter Bath 2
Condo Fees $311
HOA Fees $25/ann
HOA Y/N Yes
Abv Grd Liv Area 1,162
Originating Board recolorado
Year Built 1987
Annual Tax Amount $2,305
Tax Year 2022
Lot Size 6,098 Sqft
Acres 0.14
Property Description
Welcome to this spacious and updated tri-level home in an Amazing Gleneagle Location! Less than 2 miles from Interstate 25, and multiple grocery, dining and services are closer. Elementary school is a couple blocks and the neighborhood has access to trails & walking paths. Inside, the floor plan boasts generous living areas and large windows, plus skylights, for lots of natural light. TOTALS 4 BEDROOMS, 3 BATHROOMS, 2 CAR GARAGE. Two living areas, two dining areas. Three bedrooms on the upper level include the primary bedroom with a private ensuite bathroom. The lower level has a large great room with a fireplace and A WALK-OUT to the 38' x 16' PATIO. There is an INCREDIBLE 12' x 13' STORAGE ROOM with 7 FOOT CEILING on this level too! Also, the 4th Bedroom, another bathroom and garage access. The kitchen & three bathrooms have been tastefully updated within the prior 5 years, fixtures & most flooring too! Refreshed interior & exterior paint. For outside enjoyment, the yards are landscaped on auto sprinklers. Fenced backyard includes a working waterfall. Large & fabulous 24' x 16' DECK with French Doors from the kitchen nook as well as the primary bedroom. Lower level features a walk-out to the patio. When the trees are in bloom, the privacy is fantastic and when not in bloom you can easily see Pikes Peak from the deck. Site backs to a professional office building, nice if you don't prefer rear neighbors. Ideal East facing driveway lessens winter snow shoveling. Priced at an Exceptional Value!
Location
State CO
County El Paso
Zoning RS-6000
Rooms
Basement Daylight, Finished, Walk-Out Access
Interior
Interior Features Breakfast Nook, Ceiling Fan(s), Eat-in Kitchen, Granite Counters, Pantry, Primary Suite, Vaulted Ceiling(s)
Heating Forced Air
Cooling Attic Fan, None
Flooring Carpet, Tile, Wood
Fireplaces Number 1
Fireplaces Type Family Room, Wood Burning
Fireplace Y
Appliance Dishwasher, Disposal, Gas Water Heater, Microwave, Oven, Range, Refrigerator
Exterior
Exterior Feature Private Yard
Garage Spaces 2.0
Fence Partial
Utilities Available Cable Available, Electricity Connected, Natural Gas Connected
Roof Type Composition
Total Parking Spaces 2
Garage Yes
Building
Lot Description Sprinklers In Front, Sprinklers In Rear
Sewer Public Sewer
Water Public
Level or Stories Tri-Level
Structure Type Frame
Schools
Elementary Schools Antelope Trails
Middle Schools Discovery Canyon
High Schools Discovery Canyon
School District Academy 20
Others
Senior Community No
Ownership Individual
Acceptable Financing Cash, Conventional, FHA, VA Loan
Listing Terms Cash, Conventional, FHA, VA Loan
Special Listing Condition None
Read Less Info
Want to know what your home might be worth? Contact us for a FREE valuation!

Our team is ready to help you sell your home for the highest possible price ASAP

© 2025 METROLIST, INC., DBA RECOLORADO® – All Rights Reserved
6455 S. Yosemite St., Suite 500 Greenwood Village, CO 80111 USA
Bought with eXp Realty, LLC
"My job is to find and attract mastery-based agents to the office, protect the culture, and make sure everyone is happy! "






