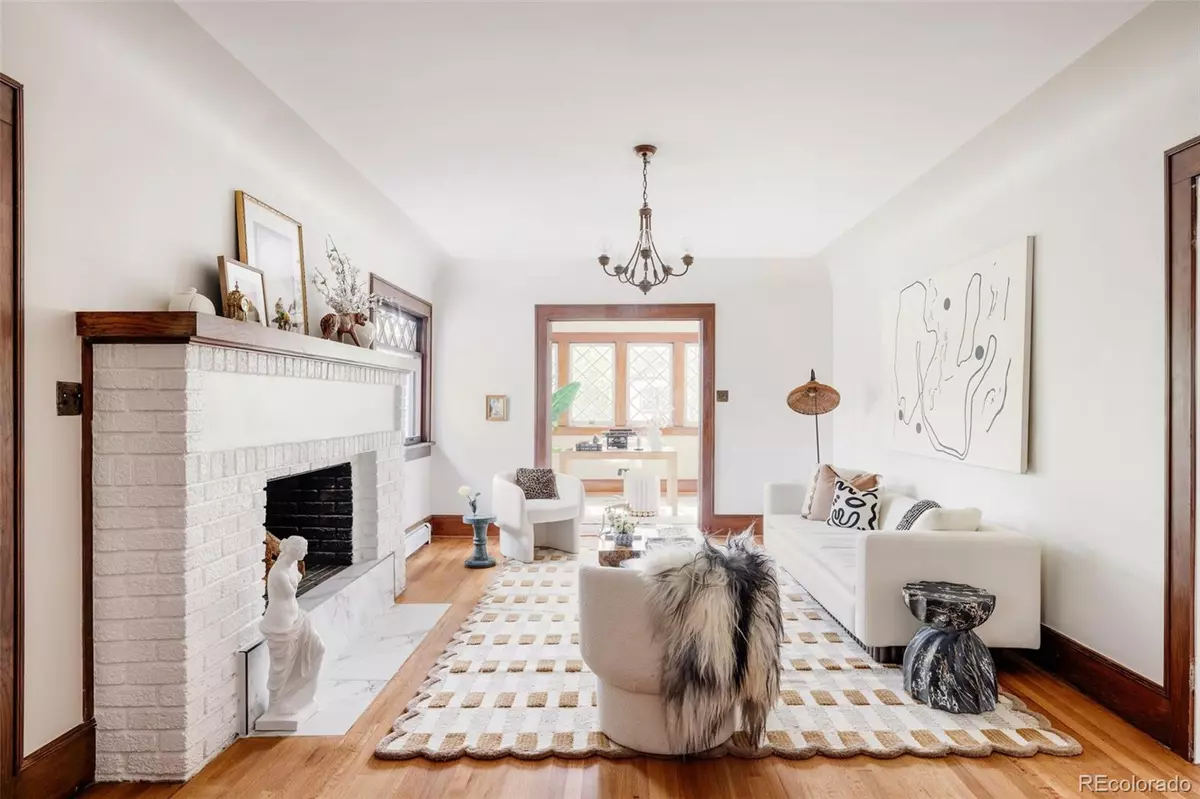$1,100,000
$1,150,000
4.3%For more information regarding the value of a property, please contact us for a free consultation.
4 Beds
3 Baths
2,435 SqFt
SOLD DATE : 06/25/2024
Key Details
Sold Price $1,100,000
Property Type Single Family Home
Sub Type Single Family Residence
Listing Status Sold
Purchase Type For Sale
Square Footage 2,435 sqft
Price per Sqft $451
Subdivision South Park Hill
MLS Listing ID 5453361
Sold Date 06/25/24
Style Bungalow
Bedrooms 4
Full Baths 2
Three Quarter Bath 1
HOA Y/N No
Abv Grd Liv Area 1,549
Originating Board recolorado
Year Built 1916
Annual Tax Amount $3,863
Tax Year 2022
Lot Size 5,227 Sqft
Acres 0.12
Property Description
Step into unparalleled luxury with this meticulously renovated Ranch-style home in the prestigious Park Hill neighborhood, where modern elegance meets classic sophistication. Priced to sell and appraised at $1.215 million on 05/03/2024, this home is an exceptional value.
As you approach, the front door opens to a world of refined beauty featuring gleaming, freshly refinished hardwood floors and an interior bathed in natural light, accentuating the flawless architectural design and fresh, contemporary paint. The heart of the home, the kitchen, is a culinary dream outfitted with top-of-the-line stainless steel appliances, sleek quartz countertops, chic new cabinetry, and luxurious hardware. These modern touches beautifully complement the original built-ins and vintage light fixtures, creating a space that's both functional and visually stunning.
The primary suite is a serene retreat, complete with a new ensuite bathroom featuring a bespoke glass shower designed for privacy and relaxation, and overlooking the meticulously landscaped garden. Additional living spaces include three well-appointed bedrooms and a designer full bathroom.
The exclusive office space, located on the home's west side, offers an inspiring work environment with elegant French doors, breathtaking windows, and direct access to a private patio—an idyllic setting for both work and leisure. Descend to the lower level to discover a large family room, a fourth bedroom, and a flexible bonus room.
Step outside to a backyard oasis, where a new privacy fence encircles a verdant lawn and a raised garden bed, creating a secluded haven for relaxation or entertainment. The property includes a two-car detached garage within the secure, landscaped perimeter, and the south-facing driveway is a added plus!
This home isn't just a residence; it's a statement of luxury and comfort, offering an unparalleled living experience in one of the city's most sought-after neighborhoods.
Location
State CO
County Denver
Zoning U-SU-C
Rooms
Basement Finished, Full, Interior Entry
Main Level Bedrooms 3
Interior
Interior Features Built-in Features, Ceiling Fan(s), High Ceilings, Open Floorplan, Primary Suite, Quartz Counters, Walk-In Closet(s)
Heating Baseboard, Hot Water, Natural Gas
Cooling Evaporative Cooling
Flooring Carpet, Tile, Wood
Fireplaces Number 2
Fireplaces Type Basement, Living Room
Fireplace Y
Appliance Dishwasher, Disposal, Microwave, Range, Refrigerator
Laundry In Unit
Exterior
Exterior Feature Lighting, Private Yard, Rain Gutters
Parking Features Concrete, Exterior Access Door
Garage Spaces 2.0
Fence Partial
Utilities Available Electricity Connected, Internet Access (Wired), Natural Gas Connected, Phone Available
Roof Type Composition
Total Parking Spaces 2
Garage No
Building
Lot Description Corner Lot, Landscaped, Level, Near Public Transit, Sprinklers In Front, Sprinklers In Rear
Sewer Public Sewer
Water Public
Level or Stories One
Structure Type Brick
Schools
Elementary Schools Park Hill
Middle Schools Denver Discovery
High Schools East
School District Denver 1
Others
Senior Community No
Ownership Corporation/Trust
Acceptable Financing Cash, Conventional, Other
Listing Terms Cash, Conventional, Other
Special Listing Condition None
Read Less Info
Want to know what your home might be worth? Contact us for a FREE valuation!

Our team is ready to help you sell your home for the highest possible price ASAP

© 2025 METROLIST, INC., DBA RECOLORADO® – All Rights Reserved
6455 S. Yosemite St., Suite 500 Greenwood Village, CO 80111 USA
Bought with Madison & Company Properties
"My job is to find and attract mastery-based agents to the office, protect the culture, and make sure everyone is happy! "






