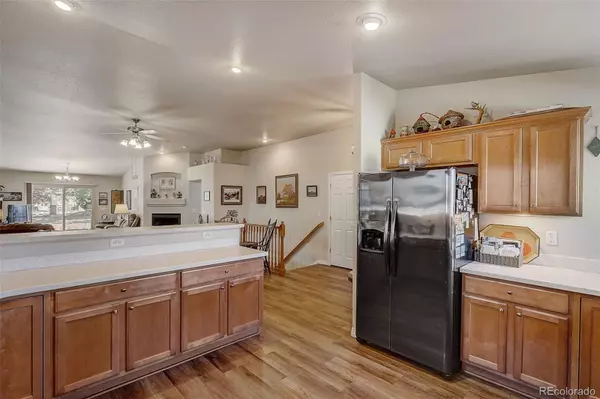$430,000
$439,990
2.3%For more information regarding the value of a property, please contact us for a free consultation.
3 Beds
3 Baths
2,086 SqFt
SOLD DATE : 06/26/2024
Key Details
Sold Price $430,000
Property Type Townhouse
Sub Type Townhouse
Listing Status Sold
Purchase Type For Sale
Square Footage 2,086 sqft
Price per Sqft $206
Subdivision Stonesthrow At Springs Ranch
MLS Listing ID 4068939
Sold Date 06/26/24
Bedrooms 3
Three Quarter Bath 3
Condo Fees $380
HOA Fees $380/mo
HOA Y/N Yes
Originating Board recolorado
Year Built 2003
Annual Tax Amount $1,374
Tax Year 2023
Lot Size 4,791 Sqft
Acres 0.11
Property Description
Welcome home to this low maintenance, open concept ranch style home in Springs Ranch! This charming main level living floor plan has been immaculately maintained and thoughtfully updated. Walking into the home you will fall in love with the vaulted ceiling and newly installed LVP flooring. The kitchen has ample cabinetry, newer appliances and tons of counter space. The living room has a gas fireplace and a slider to the fenced, partially covered back patio. The spacious master suite has a walk-in closet, ensuite bathroom with step in shower, dual sinks and a private water closet. Finishing out the main level is large secondary bedroom, 3/4 bathroom and laundry space. The finished basement space was designed to be used as an additional bedroom with ensuite 3/4 bathroom and living room space. The 2 car garage is attached and west facing. HOA dues cover all interior and exterior water, exterior maintenance, snow removal and trash! Guest parking is conveniently located immediately to the left of the property. The neighborhood is spacious, quiet and very well maintained. The street is single loaded offering a private and peaceful location.
Location
State CO
County El Paso
Zoning PUD AO
Rooms
Basement Bath/Stubbed, Finished, Full, Interior Entry
Main Level Bedrooms 2
Interior
Interior Features Ceiling Fan(s), Corian Counters, High Ceilings, High Speed Internet, Laminate Counters, Open Floorplan, Primary Suite, Smoke Free, Vaulted Ceiling(s), Walk-In Closet(s)
Heating Forced Air
Cooling Central Air
Flooring Carpet, Linoleum, Vinyl
Fireplaces Number 1
Fireplaces Type Family Room, Gas
Fireplace Y
Appliance Cooktop, Dishwasher, Disposal, Dryer, Microwave, Range, Refrigerator, Washer
Exterior
Exterior Feature Private Yard
Garage Concrete
Garage Spaces 2.0
Fence Partial
Utilities Available Electricity Connected, Natural Gas Connected
Roof Type Composition
Parking Type Concrete
Total Parking Spaces 2
Garage Yes
Building
Lot Description Greenbelt, Landscaped, Near Public Transit
Story One
Sewer Public Sewer
Level or Stories One
Structure Type Frame
Schools
Elementary Schools Springs Ranch
Middle Schools Horizon
High Schools Sand Creek
School District District 49
Others
Senior Community No
Ownership Individual
Acceptable Financing Cash, Conventional, FHA, VA Loan
Listing Terms Cash, Conventional, FHA, VA Loan
Special Listing Condition None
Pets Description Yes
Read Less Info
Want to know what your home might be worth? Contact us for a FREE valuation!

Our team is ready to help you sell your home for the highest possible price ASAP

© 2024 METROLIST, INC., DBA RECOLORADO® – All Rights Reserved
6455 S. Yosemite St., Suite 500 Greenwood Village, CO 80111 USA
Bought with The Cutting Edge

"My job is to find and attract mastery-based agents to the office, protect the culture, and make sure everyone is happy! "






