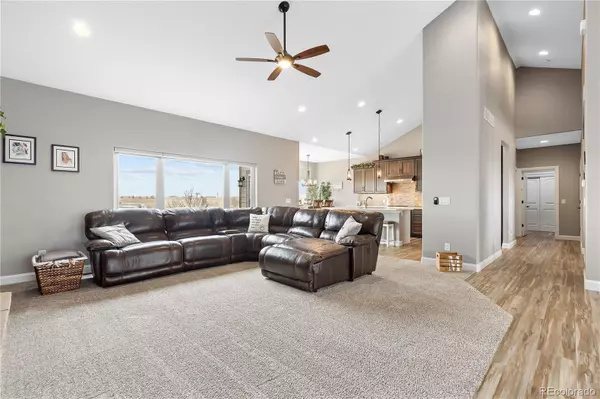$1,325,000
$1,325,000
For more information regarding the value of a property, please contact us for a free consultation.
5 Beds
4 Baths
4,435 SqFt
SOLD DATE : 07/02/2024
Key Details
Sold Price $1,325,000
Property Type Single Family Home
Sub Type Single Family Residence
Listing Status Sold
Purchase Type For Sale
Square Footage 4,435 sqft
Price per Sqft $298
Subdivision Elkhorn Ranch
MLS Listing ID 8659901
Sold Date 07/02/24
Bedrooms 5
Full Baths 2
Half Baths 1
Three Quarter Bath 1
Condo Fees $376
HOA Fees $31/ann
HOA Y/N Yes
Originating Board recolorado
Year Built 2018
Annual Tax Amount $9,564
Tax Year 2023
Lot Size 5.020 Acres
Acres 5.02
Property Description
Private ranch retreat with majestic mountain views! Nestled on a lush 5-acre lot, this immaculate Elkhorn Ranch residence offers an idyllic environment to call home. From the breathtaking mountain views that greet you each morning to the tranquil sunsets in the evening, this property ensures a serene living experience with the added benefit of being in a quiet, well-maintained neighborhood. The home’s stunning exterior boasts fresh paint and an inviting walkway that leads you inside to discover a wealth of refined finishes. The main level features durable wood-look tile flooring throughout and vaulted ceilings with recessed lighting, enhancing the open concept design. The spacious living room, complete with a stone-surrounded fireplace and elegant built-ins, is perfect for relaxation. The gourmet eat-in kitchen includes a breakfast bar, center island, quartz countertops, and stainless steel appliances. The dining area adjacent to the kitchen offers a perfect view of the surrounding scenery. The luxurious primary suite is a true sanctuary, featuring dual walk-in closets and a five-piece ensuite bathroom. Additionally, two more bedrooms on the main level share a Jack and Jill bathroom. The walkout basement is an entertainer’s dream, complete with a full bar adorned with quartz countertops, a large recreation space, and two additional bedrooms. Step outside to the covered patio and immerse yourself in nature. The expansive 36x48 outbuilding on the property is a standout feature that offers exceptional versatility. Designed to cater to both the hobbyist and the professional, this multi-use space can serve as a workshop, multi-car garage, or storage facility. A new roof with a 10-year transferable warranty was installed in 2023. The property’s location ensures privacy without isolation, with neighbors at a comfortable distance and community streets quiet enough to enjoy leisurely walks. This sanctuary is perfect for those who cherish privacy and the beauty of nature!
Location
State CO
County Elbert
Zoning RA-1
Rooms
Basement Exterior Entry, Finished, Full, Interior Entry, Walk-Out Access
Main Level Bedrooms 3
Interior
Interior Features Built-in Features, Ceiling Fan(s), Five Piece Bath, High Ceilings, Jack & Jill Bathroom, Kitchen Island, Open Floorplan, Pantry, Primary Suite, Quartz Counters, Smoke Free, Walk-In Closet(s), Wet Bar
Heating Natural Gas
Cooling Central Air
Flooring Carpet, Tile
Fireplaces Number 1
Fireplaces Type Gas, Living Room
Equipment Satellite Dish
Fireplace Y
Appliance Cooktop, Dishwasher, Disposal, Double Oven, Gas Water Heater, Microwave, Range Hood, Refrigerator
Exterior
Exterior Feature Lighting, Private Yard, Rain Gutters
Garage Asphalt, Circular Driveway, Concrete, Dry Walled, Finished, Floor Coating, Insulated Garage, Lighted, Oversized, Oversized Door, RV Garage
Garage Spaces 7.0
Fence None
Utilities Available Electricity Connected, Internet Access (Wired), Natural Gas Connected, Phone Available
View Mountain(s)
Roof Type Architecural Shingle
Parking Type Asphalt, Circular Driveway, Concrete, Dry Walled, Finished, Floor Coating, Insulated Garage, Lighted, Oversized, Oversized Door, RV Garage
Total Parking Spaces 7
Garage Yes
Building
Lot Description Landscaped, Sprinklers In Front, Sprinklers In Rear
Story One
Sewer Public Sewer
Water Public
Level or Stories One
Structure Type Concrete,Rock,Stone,Wood Siding
Schools
Elementary Schools Pine Lane Prim/Inter
Middle Schools Sierra
High Schools Chaparral
School District Douglas Re-1
Others
Senior Community No
Ownership Individual
Acceptable Financing Cash, Conventional, FHA, VA Loan
Listing Terms Cash, Conventional, FHA, VA Loan
Special Listing Condition None
Pets Description Yes
Read Less Info
Want to know what your home might be worth? Contact us for a FREE valuation!

Our team is ready to help you sell your home for the highest possible price ASAP

© 2024 METROLIST, INC., DBA RECOLORADO® – All Rights Reserved
6455 S. Yosemite St., Suite 500 Greenwood Village, CO 80111 USA
Bought with Milehimodern

"My job is to find and attract mastery-based agents to the office, protect the culture, and make sure everyone is happy! "






