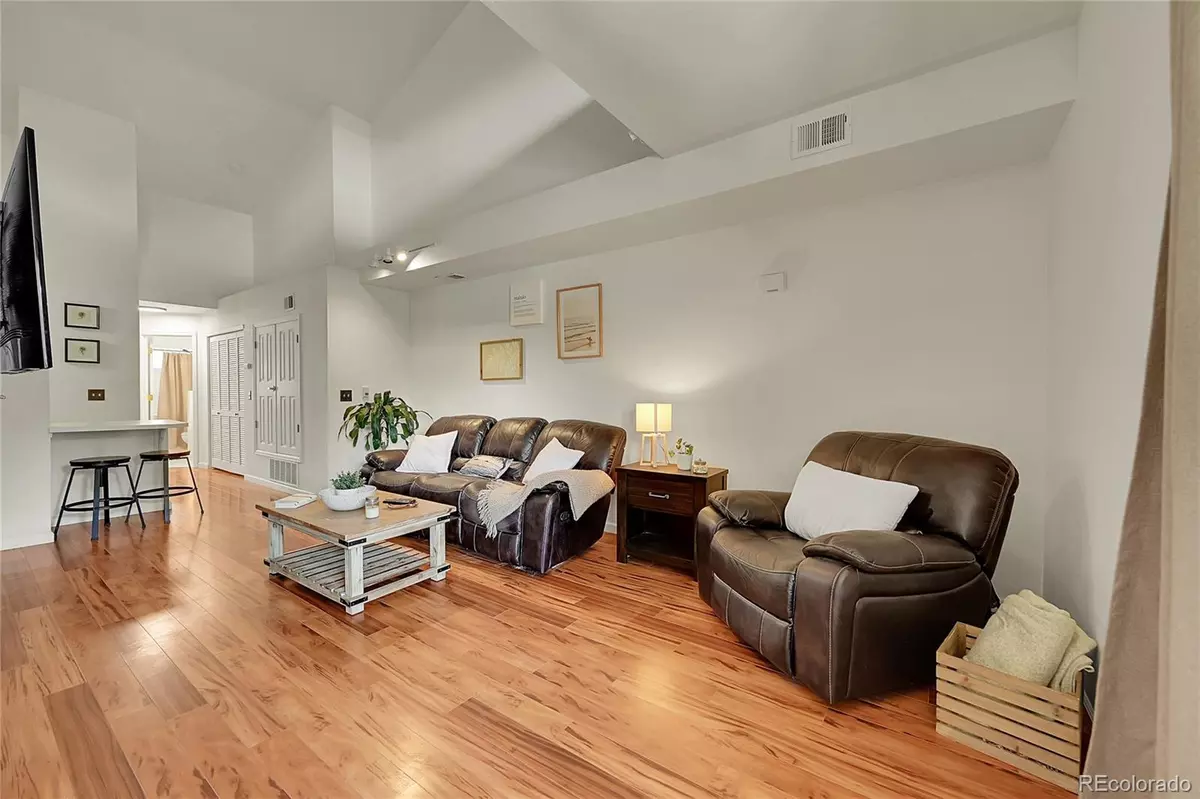$293,000
$299,999
2.3%For more information regarding the value of a property, please contact us for a free consultation.
1 Bed
1 Bath
1,060 SqFt
SOLD DATE : 07/08/2024
Key Details
Sold Price $293,000
Property Type Condo
Sub Type Condominium
Listing Status Sold
Purchase Type For Sale
Square Footage 1,060 sqft
Price per Sqft $276
Subdivision Stone Canyon
MLS Listing ID 8545764
Sold Date 07/08/24
Style Loft
Bedrooms 1
Full Baths 1
Condo Fees $282
HOA Fees $282/mo
HOA Y/N Yes
Abv Grd Liv Area 1,060
Originating Board recolorado
Year Built 2000
Annual Tax Amount $1,645
Tax Year 2022
Property Description
Welcome to this charming 1 bed, 1 bath, 1 car garage with a loft. This South facing unit is on the second floor (top floor) and with that comes beautiful 18 foot ceilings and tons of natural light that beams into the home from the upstairs loft. Every room in this condo has elevated ceilings that help to make the space feel bigger and more spacious. As you walk in the front door, you enter the living room that has a gas fireplace and open concept to the kitchen. If you go up the stairs you will find the loft (17'X12') that overlooks the entire main floor. The primary suit is on the North side of the unit and right next to the full bathroom. Off the bedroom is the in-unit laundry closet (washer and dryer included.) One of the perks to the design of the Stone Canyon Condominiums, is the unit has private access to its own one car (20'X10') garage. This unit faces a park/open space and is near a shopping center and a number of eateries. This condo will surely check all of the boxes. With this unit being the only unit for sale in Stone Canyon, this listing wont last long.
-Seller is offering 3% buyers agent compensation/commission and a $5,000 concession at closing towards new carpet and paint or it can be used to go toward prepaids and closing costs.
-Due to hail the roof is in introductory phase of being replaced. The seller will cover the deductible and the roof will be replaced when the weather warms up.
Location
State CO
County Arapahoe
Rooms
Main Level Bedrooms 1
Interior
Interior Features High Ceilings, Open Floorplan
Heating Forced Air
Cooling Central Air
Flooring Carpet, Laminate, Wood
Fireplaces Number 1
Fireplaces Type Family Room
Fireplace Y
Appliance Dishwasher, Disposal, Dryer, Microwave, Oven, Refrigerator, Washer
Laundry Laundry Closet
Exterior
Exterior Feature Balcony
Parking Features Finished
Garage Spaces 1.0
Utilities Available Electricity Connected, Natural Gas Connected
Roof Type Composition
Total Parking Spaces 1
Garage Yes
Building
Sewer Public Sewer
Water Public
Level or Stories Two
Structure Type Brick,Vinyl Siding
Schools
Elementary Schools Dalton
Middle Schools Columbia
High Schools Rangeview
School District Adams-Arapahoe 28J
Others
Senior Community No
Ownership Individual
Acceptable Financing Cash, Conventional, VA Loan
Listing Terms Cash, Conventional, VA Loan
Special Listing Condition None
Pets Allowed Cats OK, Dogs OK
Read Less Info
Want to know what your home might be worth? Contact us for a FREE valuation!

Our team is ready to help you sell your home for the highest possible price ASAP

© 2025 METROLIST, INC., DBA RECOLORADO® – All Rights Reserved
6455 S. Yosemite St., Suite 500 Greenwood Village, CO 80111 USA
Bought with Keller Williams Preferred Realty
"My job is to find and attract mastery-based agents to the office, protect the culture, and make sure everyone is happy! "






