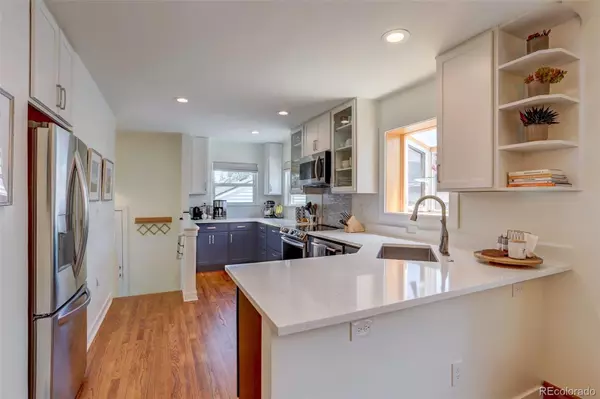$920,000
$920,000
For more information regarding the value of a property, please contact us for a free consultation.
3 Beds
2 Baths
2,080 SqFt
SOLD DATE : 07/08/2024
Key Details
Sold Price $920,000
Property Type Single Family Home
Sub Type Single Family Residence
Listing Status Sold
Purchase Type For Sale
Square Footage 2,080 sqft
Price per Sqft $442
Subdivision Highlands
MLS Listing ID 9483944
Sold Date 07/08/24
Style Bungalow
Bedrooms 3
Full Baths 1
Three Quarter Bath 1
HOA Y/N No
Abv Grd Liv Area 1,040
Originating Board recolorado
Year Built 1941
Annual Tax Amount $3,730
Tax Year 2023
Lot Size 4,356 Sqft
Acres 0.1
Property Description
Don't miss out on this beautifully updated home in a coveted location in the West Highlands! With a unique “dimple” brick exterior, covered front porch, and stunning mature ash tree, this charming bungalow sits elevated on a hill, offering privacy from the street. The inviting open floor plan features sun-filled living and dining rooms, beautiful hardwood floors, two spacious bedrooms, and an updated full bath on the main level. A complete 2021 renovation of the kitchen and the basement spared no detail, featuring quartz countertops, stainless steel appliances, and new cabinetry. The garden level-like basement includes a third large bedroom, ¾ bath, and designated laundry room. Enjoy the expansive family/recreation room with dry bar and gas fireplace. Other updates include a new roof, new copper water line, and new water heater. The irrigated, fully fenced backyard is perfect for entertaining and relaxing. Additional amenities include a garage, extra off-street parking, and professional landscaping with Colorado drought-resistant plants. Centrally-located to the highly sought-after Highland Square and Tennyson Street commercial districts, you're also minutes from Sloans Lake and Edgewater. This unbeatable location, neighborhood, and bungalow charm make this home truly special. Check it out before it's gone!
Location
State CO
County Denver
Zoning U-SU-B
Rooms
Basement Daylight, Full
Main Level Bedrooms 2
Interior
Interior Features Quartz Counters
Heating Forced Air
Cooling Central Air
Flooring Wood
Fireplace N
Appliance Dishwasher, Oven, Refrigerator
Exterior
Exterior Feature Private Yard
Parking Features Lighted
Garage Spaces 2.0
Fence Partial
Roof Type Composition
Total Parking Spaces 3
Garage No
Building
Lot Description Corner Lot, Irrigated, Landscaped, Level, Sprinklers In Rear
Sewer Public Sewer
Water Public
Level or Stories One
Structure Type Block
Schools
Elementary Schools Edison
Middle Schools Skinner
High Schools North
School District Denver 1
Others
Senior Community No
Ownership Individual
Acceptable Financing Cash, Conventional, FHA, Jumbo, VA Loan
Listing Terms Cash, Conventional, FHA, Jumbo, VA Loan
Special Listing Condition None
Read Less Info
Want to know what your home might be worth? Contact us for a FREE valuation!

Our team is ready to help you sell your home for the highest possible price ASAP

© 2025 METROLIST, INC., DBA RECOLORADO® – All Rights Reserved
6455 S. Yosemite St., Suite 500 Greenwood Village, CO 80111 USA
Bought with RE/MAX Professionals
"My job is to find and attract mastery-based agents to the office, protect the culture, and make sure everyone is happy! "






