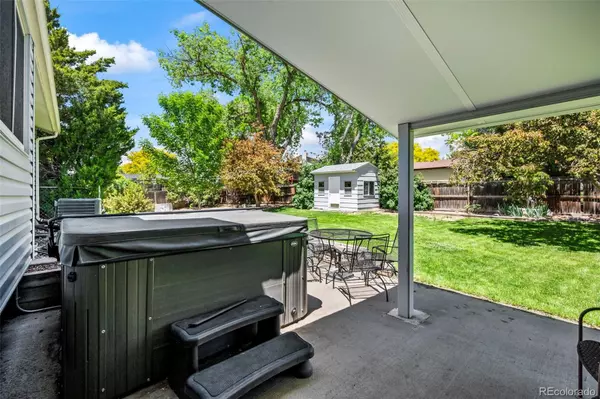$525,000
$525,000
For more information regarding the value of a property, please contact us for a free consultation.
3 Beds
3 Baths
1,760 SqFt
SOLD DATE : 07/08/2024
Key Details
Sold Price $525,000
Property Type Single Family Home
Sub Type Single Family Residence
Listing Status Sold
Purchase Type For Sale
Square Footage 1,760 sqft
Price per Sqft $298
Subdivision Woodglenn
MLS Listing ID 3354090
Sold Date 07/08/24
Bedrooms 3
Full Baths 2
Half Baths 1
HOA Y/N No
Originating Board recolorado
Year Built 1975
Annual Tax Amount $2,988
Tax Year 2023
Lot Size 10,454 Sqft
Acres 0.24
Property Description
Discover this spacious 3-bedroom, 2.5-bath tri-level home in Thornton's Woodglenn neighborhood. The expansive quarter-acre lot boasts a large yard with a garden area featuring raised flower beds ready for your green thumb. A handy shed provides ample space for tools and extra storage. The efficient sprinkler system ensures the lush backyard, complete with a hot tub and mature landscaping, stays verdant. Bask in the natural light of the sunroom, which is outfitted with French doors and offers a perfect spot for relaxation or entertainment. Additionally, the two-car garage provides protection for vehicles and additional storage space. The kitchen has been tastefully upgraded to include black stainless SMART appliances, a dishwasher, and the convenience of an included washer and dryer. Upgrades feature a new AC unit with a transferable warranty, a leaf guard system on gutters, and additional electrical outlets in both home and garage. The attic has blown-in insulation, and the lawn service is prepaid for the remainder of the year. Moreover, a fantastic recreation center and public transportation are conveniently located just 10 minutes away.
Location
State CO
County Adams
Rooms
Basement Unfinished
Interior
Heating Forced Air
Cooling Central Air
Fireplaces Number 1
Fireplace Y
Appliance Dishwasher, Dryer, Microwave, Range, Smart Appliances, Washer
Exterior
Exterior Feature Garden, Spa/Hot Tub
Garage Concrete, Storage
Garage Spaces 2.0
Fence Full
Roof Type Composition
Parking Type Concrete, Storage
Total Parking Spaces 2
Garage Yes
Building
Lot Description Cul-De-Sac
Story Tri-Level
Sewer Community Sewer
Water Public
Level or Stories Tri-Level
Structure Type Frame
Schools
Elementary Schools Cherry Drive
Middle Schools Shadow Ridge
High Schools Mountain Range
School District Adams 12 5 Star Schl
Others
Senior Community No
Ownership Individual
Acceptable Financing Cash, Conventional, FHA, Other
Listing Terms Cash, Conventional, FHA, Other
Special Listing Condition None
Read Less Info
Want to know what your home might be worth? Contact us for a FREE valuation!

Our team is ready to help you sell your home for the highest possible price ASAP

© 2024 METROLIST, INC., DBA RECOLORADO® – All Rights Reserved
6455 S. Yosemite St., Suite 500 Greenwood Village, CO 80111 USA
Bought with Your Castle Real Estate Inc

"My job is to find and attract mastery-based agents to the office, protect the culture, and make sure everyone is happy! "






