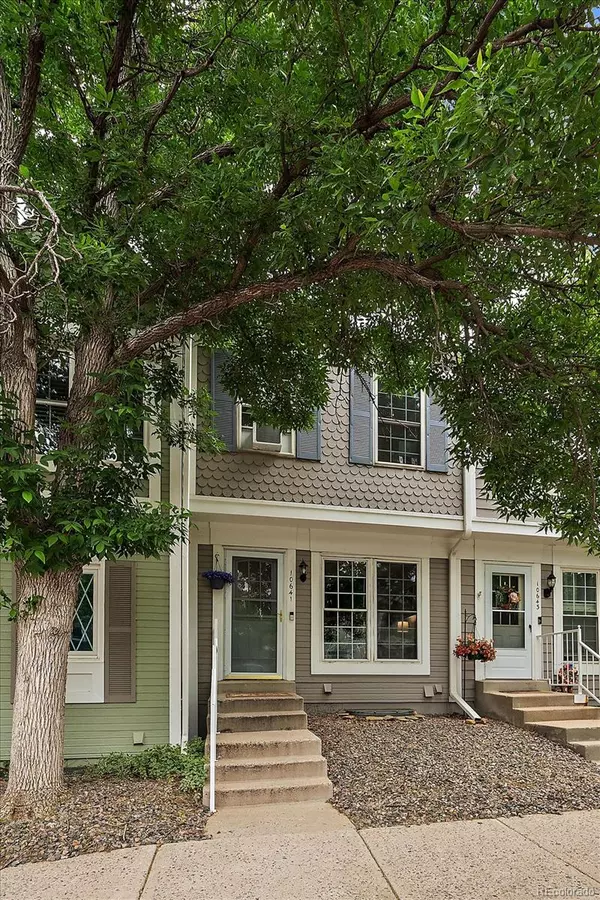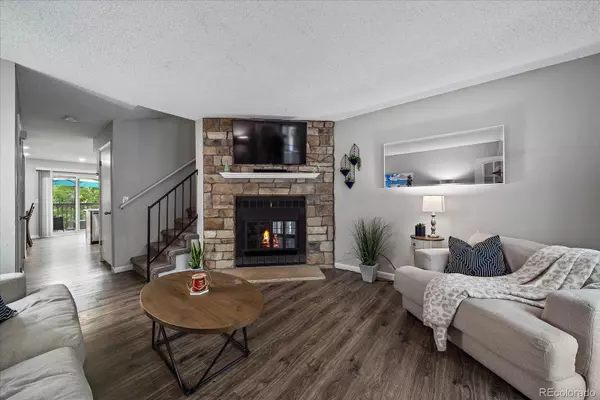$407,000
$405,000
0.5%For more information regarding the value of a property, please contact us for a free consultation.
3 Beds
4 Baths
1,682 SqFt
SOLD DATE : 07/10/2024
Key Details
Sold Price $407,000
Property Type Townhouse
Sub Type Townhouse
Listing Status Sold
Purchase Type For Sale
Square Footage 1,682 sqft
Price per Sqft $241
Subdivision Pheasant Creek At The Bear
MLS Listing ID 5503029
Sold Date 07/10/24
Bedrooms 3
Full Baths 1
Half Baths 1
Three Quarter Bath 2
Condo Fees $365
HOA Fees $365/mo
HOA Y/N Yes
Abv Grd Liv Area 1,131
Originating Board recolorado
Year Built 1984
Annual Tax Amount $2,284
Tax Year 2023
Lot Size 871 Sqft
Acres 0.02
Property Description
Move in Ready 3 bedroom and 4-bathroom Townhouse in quiet location. Wide Plank Laminate flooring. Wood Burning Fireplace. Updated Kitchen with Granite countertops, subway tile backsplash and Stainless Steel Appliances .All Bathrooms have been updated! Each upstairs Bedroom has its own bathroom. WALK OUT basement includes another bedroom, 3/4 Bathroom , Office/Exercise room, storage and Laundry. Fenced in back yard is perfect for pets. Pheasant Creek Townhomes include a swimming pool. Great Location and close to all the area Amenities- Bear Creek and Red Rocks Parks, Trails, Shopping and Dining. Easy access to C-470 or 285 to get to The Mountains, The Tech Center or Downtown Denver.
Location
State CO
County Jefferson
Rooms
Basement Finished, Full, Walk-Out Access
Interior
Interior Features Eat-in Kitchen, Granite Counters, High Speed Internet, Primary Suite, Quartz Counters, Smoke Free
Heating Forced Air
Cooling Air Conditioning-Room
Flooring Carpet, Laminate
Fireplaces Number 1
Fireplaces Type Living Room, Wood Burning
Fireplace Y
Appliance Dishwasher, Disposal, Dryer, Microwave, Oven, Range, Refrigerator, Washer
Laundry In Unit
Exterior
Exterior Feature Balcony
Fence Partial
Utilities Available Cable Available
Roof Type Composition
Total Parking Spaces 1
Garage No
Building
Foundation Slab
Sewer Public Sewer
Water Public
Level or Stories Two
Structure Type Frame,Wood Siding
Schools
Elementary Schools Bear Creek
Middle Schools Carmody
High Schools Bear Creek
School District Jefferson County R-1
Others
Senior Community No
Ownership Individual
Acceptable Financing Cash, Conventional, FHA, VA Loan
Listing Terms Cash, Conventional, FHA, VA Loan
Special Listing Condition None
Pets Allowed Cats OK, Dogs OK
Read Less Info
Want to know what your home might be worth? Contact us for a FREE valuation!

Our team is ready to help you sell your home for the highest possible price ASAP

© 2024 METROLIST, INC., DBA RECOLORADO® – All Rights Reserved
6455 S. Yosemite St., Suite 500 Greenwood Village, CO 80111 USA
Bought with eXp Realty, LLC
"My job is to find and attract mastery-based agents to the office, protect the culture, and make sure everyone is happy! "






