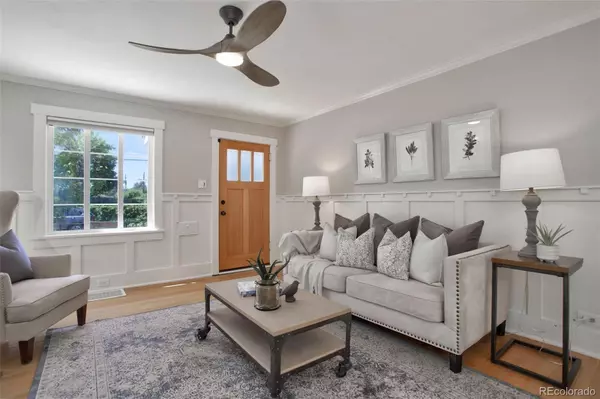$799,000
$799,000
For more information regarding the value of a property, please contact us for a free consultation.
4 Beds
2 Baths
1,912 SqFt
SOLD DATE : 07/16/2024
Key Details
Sold Price $799,000
Property Type Single Family Home
Sub Type Single Family Residence
Listing Status Sold
Purchase Type For Sale
Square Footage 1,912 sqft
Price per Sqft $417
Subdivision Rosedale
MLS Listing ID 6420474
Sold Date 07/16/24
Style Bungalow,Spanish
Bedrooms 4
Full Baths 1
Three Quarter Bath 1
HOA Y/N No
Abv Grd Liv Area 1,140
Originating Board recolorado
Year Built 1926
Annual Tax Amount $4,283
Tax Year 2023
Lot Size 5,227 Sqft
Acres 0.12
Property Description
This adorable Spanish-style bungalow is a delightful gem, located within the historic Vassar School District in the highly sought-after Rosedale neighborhood. The home's historical designation ensures its charm and protection against future development, adding to its appeal. Positioned mid-block, the welcoming front porch immediately draws you in.
Inside, the home beautifully blends classic features with modern updates. The original brick fireplace (currently, non-operational) and hardwood floors create a cozy, inviting atmosphere. The main floor bathroom, completely refurbished at the beginning of May, brings a contemporary touch to the home. The kitchen is equipped with stainless steel appliances and granite countertops, seamlessly opening to the dining area with oversized windows that flood the house with natural light.
The finished basement adds significant value, featuring a spacious family room, non-conforming bedroom, and bathroom, with a separate entrance from the backyard. The fenced-in backyard, complete with a patio and garage, is a wonderful bonus, especially in a city setting.
The bungalow is ideally situated just three houses down from the City of Kunming Park, a hidden treasure offering stunning mountain and downtown views. In addition, Harvard Gulch Park and Recreation Center is just a few blocks away, providing plenty of lifestyle opportunities. This location is highly desirable, offering easy access to transit, shopping, and the vibrant dining scene in downtown Englewood. This charming home is move-in-ready, showcasing a unique blend of character and modern amenities.
Location
State CO
County Denver
Zoning U-SU-B1
Rooms
Basement Exterior Entry, Finished, Full, Interior Entry
Main Level Bedrooms 3
Interior
Interior Features Built-in Features, Ceiling Fan(s), Granite Counters
Heating Forced Air
Cooling Central Air
Flooring Carpet, Wood
Fireplaces Number 1
Fireplaces Type Living Room
Fireplace Y
Appliance Cooktop, Dishwasher, Disposal, Dryer, Refrigerator, Self Cleaning Oven, Washer
Exterior
Exterior Feature Private Yard
Garage Spaces 1.0
Fence Full
Roof Type Rolled/Hot Mop
Total Parking Spaces 1
Garage No
Building
Lot Description Historical District, Landscaped, Level, Sprinklers In Front, Sprinklers In Rear
Sewer Public Sewer
Level or Stories One
Structure Type Brick,Stucco
Schools
Elementary Schools Asbury
Middle Schools Grant
High Schools South
School District Denver 1
Others
Senior Community No
Ownership Individual
Acceptable Financing 1031 Exchange, Cash, Conventional, FHA, VA Loan
Listing Terms 1031 Exchange, Cash, Conventional, FHA, VA Loan
Special Listing Condition None
Read Less Info
Want to know what your home might be worth? Contact us for a FREE valuation!

Our team is ready to help you sell your home for the highest possible price ASAP

© 2025 METROLIST, INC., DBA RECOLORADO® – All Rights Reserved
6455 S. Yosemite St., Suite 500 Greenwood Village, CO 80111 USA
Bought with Milehimodern
"My job is to find and attract mastery-based agents to the office, protect the culture, and make sure everyone is happy! "






