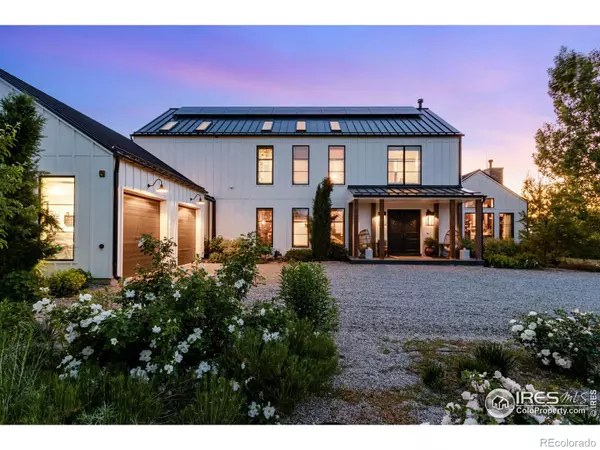$8,250,000
$8,250,000
For more information regarding the value of a property, please contact us for a free consultation.
4 Beds
5 Baths
6,650 SqFt
SOLD DATE : 07/16/2024
Key Details
Sold Price $8,250,000
Property Type Single Family Home
Sub Type Single Family Residence
Listing Status Sold
Purchase Type For Sale
Square Footage 6,650 sqft
Price per Sqft $1,240
Subdivision Park Lake Filing 2
MLS Listing ID IR1011878
Sold Date 07/16/24
Bedrooms 4
Full Baths 3
Half Baths 1
Three Quarter Bath 1
Condo Fees $300
HOA Fees $25/ann
HOA Y/N Yes
Abv Grd Liv Area 5,090
Originating Board recolorado
Year Built 2017
Annual Tax Amount $28,199
Tax Year 2023
Lot Size 5.240 Acres
Acres 5.24
Property Description
Iconic European Modern Farmhouse Estate, an architectural tour de force masterpiece by renowned designer Thom Filicia, and skillfully actualized from the ground up by locally rooted Hammerwell Construction. Completed in 2017, this estate was curated with every thoughtful detail, exuding timeless heritage and balanced by a serene pastoral setting. Revel in world-class Flatiron + snow-capped mountain views that cascade across the entire horizon, offering full panoramic front range vistas. Sitting on a peaceful 5.24-acre site nestled in a private setting deep within Park Lake, adjacent to Boulder Open Space, the Teller Farm Trail system + bordered by the Bridle Trail to the south. The land is adorned with hundreds of trees and exquisite gardens crafted by the renowned landscape architect Lauren Springer Ogden. This estate embodies the ultimate Colorado living experience with modern sustainability, boasting a -4 HERS score, a 17KW PV system, a generator, Triple-glaze Andersen windows, geothermal heating/radiant + cooling. With 4 bedrooms, 5 bathrooms, multiple offices/creative spaces/flex spaces, and a 5 car garage (both attached and detached) offering ample space open living for every need. The crown jewel of this residence is the indoor/outdoor room, featuring a full accordion Centor door and a wall-to-ceiling atrium breezeway that seamlessly blends the indoor/outdoor transitions. Graceful live-sawn wide plank White Oak HW floors + exquisite millwork throughout the home exemplify the highest standards of craftsmanship. This extraordinary setting abounds with intimate outdoor sanctuaries, inspiring nature lovers + adventurous spirits! Includes water shares for the Dry Creek Davidson Ditch, permitted well and features a detached greenhouse area/artisan workshop and a 20K cistern. A secluded/private setting + offers easy access to great schools, restaurants, E-470, Interlocken, Hospital, DIA, and shopping, making it stunningly unique. Welcome to Heaven on Earth.
Location
State CO
County Boulder
Zoning A
Rooms
Basement Crawl Space, Full, Sump Pump
Interior
Interior Features Eat-in Kitchen, Five Piece Bath, Kitchen Island, Open Floorplan, Pantry, Radon Mitigation System, Smart Thermostat, Vaulted Ceiling(s), Walk-In Closet(s), Wet Bar
Heating Heat Pump, Radiant
Cooling Central Air
Flooring Wood
Fireplaces Type Family Room, Free Standing, Gas, Gas Log, Great Room, Living Room
Equipment Satellite Dish
Fireplace N
Appliance Bar Fridge, Dishwasher, Disposal, Double Oven, Dryer, Humidifier, Oven, Refrigerator, Self Cleaning Oven, Washer
Laundry In Unit
Exterior
Exterior Feature Gas Grill
Parking Features Oversized
Garage Spaces 5.0
Fence Partial
Utilities Available Cable Available, Electricity Available, Internet Access (Wired), Natural Gas Available
Waterfront Description Stream
View City, Mountain(s), Plains
Roof Type Metal
Total Parking Spaces 5
Garage Yes
Building
Lot Description Cul-De-Sac, Ditch, Level, Meadow, Open Space, Rock Outcropping, Rolling Slope, Sprinklers In Front
Foundation Slab
Sewer Septic Tank
Water Public, Well
Level or Stories Two
Structure Type Stone,Wood Frame
Schools
Elementary Schools Douglass
Middle Schools Platt
High Schools Centaurus
School District Boulder Valley Re 2
Others
Ownership Individual
Acceptable Financing Cash, Conventional
Listing Terms Cash, Conventional
Read Less Info
Want to know what your home might be worth? Contact us for a FREE valuation!

Our team is ready to help you sell your home for the highest possible price ASAP

© 2024 METROLIST, INC., DBA RECOLORADO® – All Rights Reserved
6455 S. Yosemite St., Suite 500 Greenwood Village, CO 80111 USA
Bought with CO-OP Non-IRES
"My job is to find and attract mastery-based agents to the office, protect the culture, and make sure everyone is happy! "






