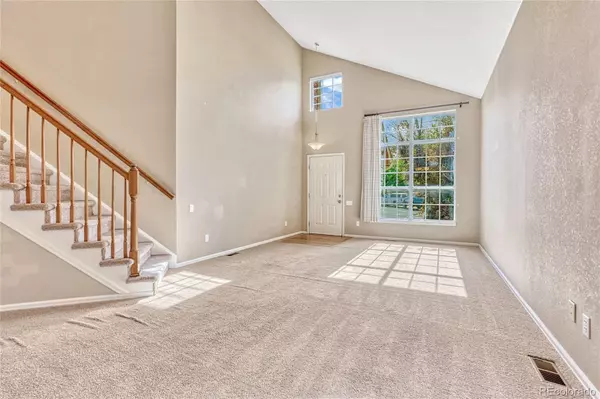$636,000
$642,000
0.9%For more information regarding the value of a property, please contact us for a free consultation.
4 Beds
3 Baths
2,631 SqFt
SOLD DATE : 07/17/2024
Key Details
Sold Price $636,000
Property Type Single Family Home
Sub Type Single Family Residence
Listing Status Sold
Purchase Type For Sale
Square Footage 2,631 sqft
Price per Sqft $241
Subdivision Highlands Ranch
MLS Listing ID 5580812
Sold Date 07/17/24
Style Traditional
Bedrooms 4
Full Baths 2
Half Baths 1
Condo Fees $168
HOA Fees $56/qua
HOA Y/N Yes
Abv Grd Liv Area 2,131
Originating Board recolorado
Year Built 1994
Annual Tax Amount $4,015
Tax Year 2023
Lot Size 4,356 Sqft
Acres 0.1
Property Description
Welcome to this inviting 4-bedroom, 3-bathroom home nestled in the heart of Highlands Ranch, perfectly positioned on a serene cul-de-sac. This residence is a blank canvas, ready for you to infuse your personal touch and make it truly your own. As you step inside, you'll be greeted by the airy and open ambiance of vaulted ceilings that extend through the spacious living and dining rooms, creating a bright and welcoming atmosphere. The main floor is thoughtfully designed for both comfort and convenience and includes a powder room and laundry. The heart of the home is the kitchen that is open to the family room and bathed in natural light. Upstairs, you'll find four generously sized bedrooms, providing plenty of space for family and guests. The primary suite is a true retreat, featuring a luxurious 5-piece ensuite bath, perfect for unwinding after a long day. The full bath upstairs provides convenience for all. The finished basement offers a perfect flex space with endless possibilities, from a home office to a recreation room or an additional guest suite. The oversized two-car garage provides tons of storage and parking space, accommodating all your needs. Outdoor living is a delight with the expansive patio in the backyard, ideal for entertaining or simply enjoying a quiet evening under the stars. Situated in a sought-after community, this home offers easy access to schools, parks, trails and a wealth of amenities that Highlands Ranch has to offer. Whether you're looking for a place to grow and thrive or seeking a welcoming environment to entertain friends and family, this home provides the perfect backdrop for your next chapter. Don't miss the opportunity to make this house your home and start creating lasting memories in this charming neighborhood.
Location
State CO
County Douglas
Zoning PDU
Rooms
Basement Crawl Space, Finished, Partial
Interior
Interior Features Ceiling Fan(s), Five Piece Bath, Kitchen Island, Vaulted Ceiling(s), Walk-In Closet(s)
Heating Forced Air, Natural Gas
Cooling Central Air
Flooring Carpet, Wood
Fireplace N
Appliance Dishwasher, Disposal, Dryer, Microwave, Oven, Refrigerator, Washer
Exterior
Parking Features Concrete, Oversized
Garage Spaces 2.0
Utilities Available Electricity Connected, Natural Gas Connected
Roof Type Composition
Total Parking Spaces 2
Garage Yes
Building
Lot Description Cul-De-Sac
Foundation Slab
Sewer Public Sewer
Water Public
Level or Stories Two
Structure Type Stone,Wood Siding
Schools
Elementary Schools Coyote Creek
Middle Schools Ranch View
High Schools Thunderridge
School District Douglas Re-1
Others
Senior Community No
Ownership Individual
Acceptable Financing Cash, Conventional, FHA, VA Loan
Listing Terms Cash, Conventional, FHA, VA Loan
Special Listing Condition None
Read Less Info
Want to know what your home might be worth? Contact us for a FREE valuation!

Our team is ready to help you sell your home for the highest possible price ASAP

© 2025 METROLIST, INC., DBA RECOLORADO® – All Rights Reserved
6455 S. Yosemite St., Suite 500 Greenwood Village, CO 80111 USA
Bought with RE/MAX Professionals
"My job is to find and attract mastery-based agents to the office, protect the culture, and make sure everyone is happy! "






