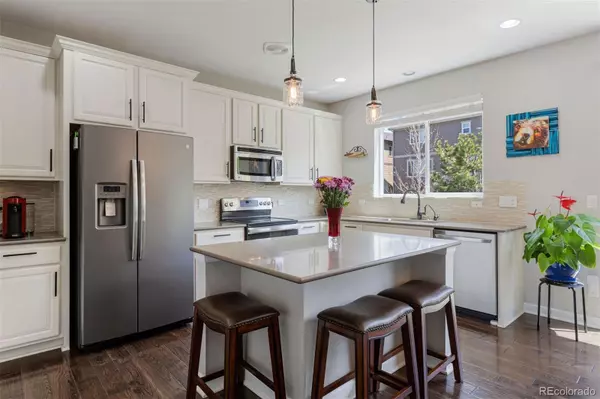$614,000
$605,000
1.5%For more information regarding the value of a property, please contact us for a free consultation.
3 Beds
3 Baths
2,150 SqFt
SOLD DATE : 07/19/2024
Key Details
Sold Price $614,000
Property Type Single Family Home
Sub Type Single Family Residence
Listing Status Sold
Purchase Type For Sale
Square Footage 2,150 sqft
Price per Sqft $285
Subdivision Cobblestone Ranch
MLS Listing ID 4987594
Sold Date 07/19/24
Style Traditional
Bedrooms 3
Full Baths 2
Half Baths 1
Condo Fees $80
HOA Fees $80/mo
HOA Y/N Yes
Originating Board recolorado
Year Built 2014
Annual Tax Amount $5,558
Tax Year 2023
Lot Size 5,662 Sqft
Acres 0.13
Property Description
Welcome to 7668 Blue Water Lane, nestled in the tranquil Cobblestone Ranch neighborhood of Castle Rock! This lovely, well-maintained home offers numerous upgrades, refined finishes, and abundant natural light. As you enter, you're greeted by rich, high-quality hardwood floors and a spacious & bright flex space perfect for an office or den. From there, walk in to the beautiful kitchen featuring quartz countertops, all newer appliances, and ample space for entertaining in open connection to the dining and living spaces. Cozy up to the fireplace in the colder months or lounge in the private, landscaped backyard in the warmer season. Venture upstairs to retreat to the bedrooms including the primary suite, complete with an ensuite bathroom and walk-in closet, and two more spacious bedrooms with an additional full bathroom. All bathrooms in the home have been remodeled and kept in pristine condition. This floor is completed with a conveniently placed laundry room and versatile loft space that can be used for whatever one might want or need. Last but certainly not least is the basement, which provides impressive storage space and a blank canvas with endless possibilities for how the space can be used and/or finished. Cobblestone Ranch offers a wealth of amenities to enjoy including a clubhouse, pool, tennis courts, and numerous parks & playgrounds all within walking distance of the house. With so many incredible upgrades like solar, a water softener & filtration system, new interior paint and top-of-the-line carpet, and more along with an unbeatable location offering convenient proximity to shopping, dining, and recreational opportunities, this home truly has it all. Schedule your private showing today!
Location
State CO
County Douglas
Rooms
Basement Unfinished
Interior
Interior Features Ceiling Fan(s), Eat-in Kitchen, Entrance Foyer, Five Piece Bath, Kitchen Island, Open Floorplan, Pantry, Primary Suite, Quartz Counters, Radon Mitigation System, Smart Thermostat, Smart Window Coverings, Solid Surface Counters, Walk-In Closet(s)
Heating Forced Air, Natural Gas
Cooling Central Air
Flooring Carpet, Tile, Vinyl, Wood
Fireplaces Number 1
Fireplaces Type Family Room, Gas Log
Fireplace Y
Appliance Cooktop, Dishwasher, Disposal, Double Oven, Dryer, Gas Water Heater, Microwave, Oven, Refrigerator, Sump Pump, Water Purifier, Water Softener
Exterior
Exterior Feature Private Yard, Rain Gutters, Smart Irrigation
Garage Concrete, Storage
Garage Spaces 2.0
Fence Full
Utilities Available Cable Available, Electricity Available, Internet Access (Wired), Natural Gas Available, Phone Available
Roof Type Composition
Parking Type Concrete, Storage
Total Parking Spaces 2
Garage Yes
Building
Lot Description Landscaped, Sprinklers In Front, Sprinklers In Rear
Story Two
Foundation Slab
Sewer Public Sewer
Water Public
Level or Stories Two
Structure Type Concrete,Frame,Wood Siding
Schools
Elementary Schools Franktown
Middle Schools Sagewood
High Schools Ponderosa
School District Douglas Re-1
Others
Senior Community No
Ownership Individual
Acceptable Financing Cash, Conventional, FHA, Other, Qualified Assumption, VA Loan
Listing Terms Cash, Conventional, FHA, Other, Qualified Assumption, VA Loan
Special Listing Condition None
Read Less Info
Want to know what your home might be worth? Contact us for a FREE valuation!

Our team is ready to help you sell your home for the highest possible price ASAP

© 2024 METROLIST, INC., DBA RECOLORADO® – All Rights Reserved
6455 S. Yosemite St., Suite 500 Greenwood Village, CO 80111 USA
Bought with Keller Williams Premier Realty, LLC

"My job is to find and attract mastery-based agents to the office, protect the culture, and make sure everyone is happy! "






