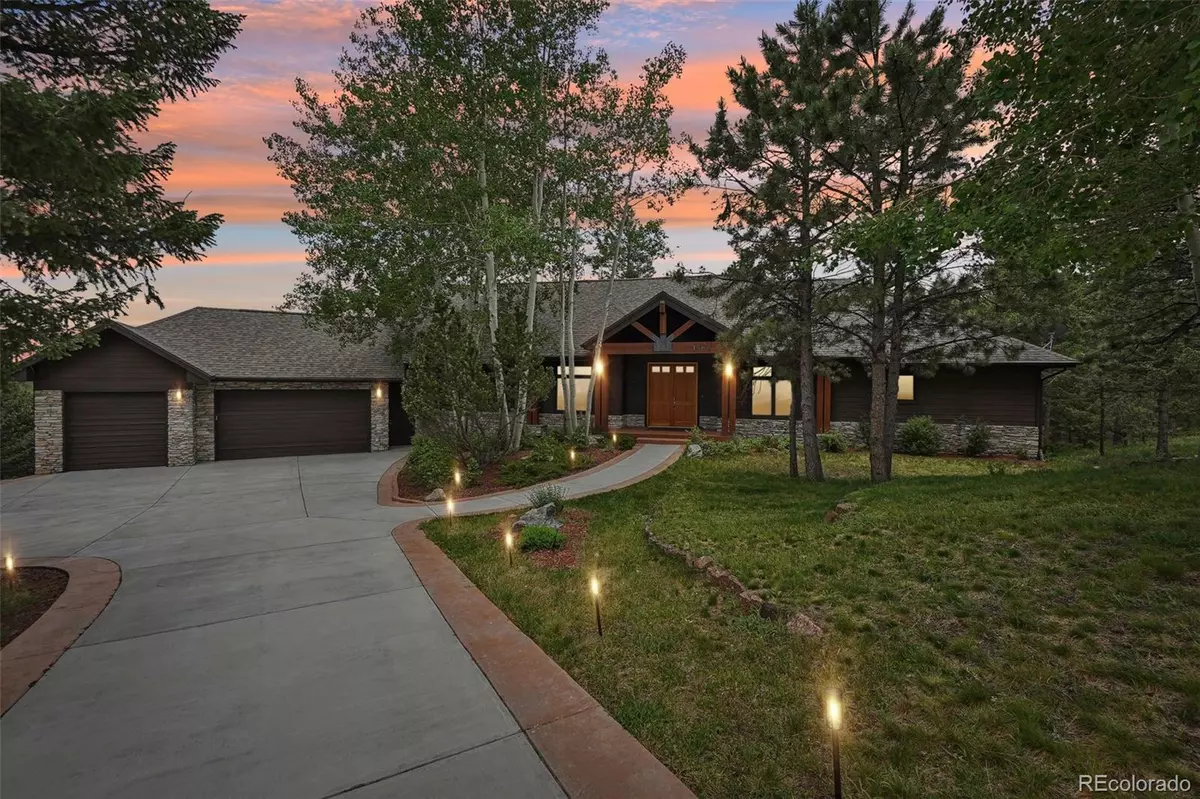$1,787,500
$1,825,000
2.1%For more information regarding the value of a property, please contact us for a free consultation.
5 Beds
4 Baths
5,110 SqFt
SOLD DATE : 07/19/2024
Key Details
Sold Price $1,787,500
Property Type Single Family Home
Sub Type Single Family Residence
Listing Status Sold
Purchase Type For Sale
Square Footage 5,110 sqft
Price per Sqft $349
Subdivision Ridge At Hiwan
MLS Listing ID 3458866
Sold Date 07/19/24
Style Mountain Contemporary
Bedrooms 5
Full Baths 4
Condo Fees $95
HOA Fees $95/mo
HOA Y/N Yes
Originating Board recolorado
Year Built 1998
Annual Tax Amount $8,213
Tax Year 2023
Lot Size 1.120 Acres
Acres 1.12
Property Description
Absolutely Stunning Ranch nestled among Majestic Pines & Aspens in a Quiet Cul de Sac in the highly desirable Ridge at Hiwan community. Gorgeous Custom home has 5 Beds, 4 Baths, Walk-out basement, an Oversized 3 Car Attached Garage & offers a Masterful design with Unique architectural features & Premium finishes throughout. From the moment you step into the Foyer, the Vaulted Living Room with Floor to Ceiling windows flood the room with Sunlight capturing Serene Forest views, is sure to inspire you. It's Spacious with a Gas Fireplace & has Deck access with far reaching Breathtaking vistas. Enjoy entertaining in the Large Dining Room. Gourmet Kitchen boasts Solid Granite countertops, Tons of storage in Beautiful Cabinetry & a Walk-in Pantry. Breakfast Bar seating & a Sun filled Breakfast Nook has a Fireplace & Deck access. Main level Office. Stunning Primary Retreat with 2 Walk-in Closets, Gorgeous vistas from Glass Sliders with Deck access & 2-Sided Fireplace. Luxurious 5-piece Bath has a Soaking Tub & Fireplace, is an escape for Relaxation. Main Level has a Guest Bed with en Suite Bath & Laundry room w Utility Sink. Walk-out includes an Expansive Family/Rec Room with Patio access, 3 Bedrooms, one with an en Suite Bath, & a Full Bath. Enjoy High-quality Construction & Premium finishes featuring Hardwood Flooring & Wood Beams on Main Level, Custom Cabinetry & 10' Basement Ceilings all adding Elegance & Sophistication to the living spaces. Space for Extra Storage & Expansion the Basement's unfinished areas. Great outdoor living spaces includes a Huge Composite Deck, Covered Flagstone Patio & Landscaping. Relax, Dine & Entertain while soaking in the Natural Beauty of your wooded acreage. Secluded feel on a Private site, yet Convenient. Only 1 mile to Evergreen with Shopping & Dining, it offers the best of both worlds, Peaceful Retreat with easy access to urban amenities. Close to Schools, Parks, Hiking, Golf. Quick access to Evergreen Pkwy/CO-74. See Virtual 3-D Tour.
Location
State CO
County Jefferson
Zoning P-D
Rooms
Basement Daylight, Finished, Full, Walk-Out Access
Main Level Bedrooms 2
Interior
Interior Features Breakfast Nook, Built-in Features, Ceiling Fan(s), Eat-in Kitchen, Entrance Foyer, Five Piece Bath, Granite Counters, High Ceilings, High Speed Internet, Kitchen Island, Open Floorplan, Pantry, Primary Suite, Smoke Free, Solid Surface Counters, Stone Counters, Utility Sink, Vaulted Ceiling(s), Walk-In Closet(s)
Heating Forced Air
Cooling None
Flooring Carpet, Stone, Tile, Wood
Fireplaces Number 3
Fireplaces Type Dining Room, Gas, Living Room, Other, Primary Bedroom
Fireplace Y
Appliance Cooktop, Dishwasher, Disposal, Double Oven, Gas Water Heater, Microwave, Range Hood, Refrigerator
Exterior
Exterior Feature Private Yard, Rain Gutters
Garage Concrete, Lighted, Oversized, Storage
Garage Spaces 3.0
Utilities Available Cable Available, Electricity Connected, Internet Access (Wired), Natural Gas Connected, Phone Connected
Roof Type Composition
Parking Type Concrete, Lighted, Oversized, Storage
Total Parking Spaces 3
Garage Yes
Building
Lot Description Cul-De-Sac, Level, Many Trees, Near Public Transit, Sloped
Story One
Foundation Slab
Sewer Public Sewer
Water Public
Level or Stories One
Structure Type Cedar,Frame,Stone
Schools
Elementary Schools Bergen Meadow/Valley
Middle Schools Evergreen
High Schools Evergreen
School District Jefferson County R-1
Others
Senior Community No
Ownership Corporation/Trust
Acceptable Financing Cash, Conventional
Listing Terms Cash, Conventional
Special Listing Condition None
Read Less Info
Want to know what your home might be worth? Contact us for a FREE valuation!

Our team is ready to help you sell your home for the highest possible price ASAP

© 2024 METROLIST, INC., DBA RECOLORADO® – All Rights Reserved
6455 S. Yosemite St., Suite 500 Greenwood Village, CO 80111 USA
Bought with Legacy Realty Group

"My job is to find and attract mastery-based agents to the office, protect the culture, and make sure everyone is happy! "






