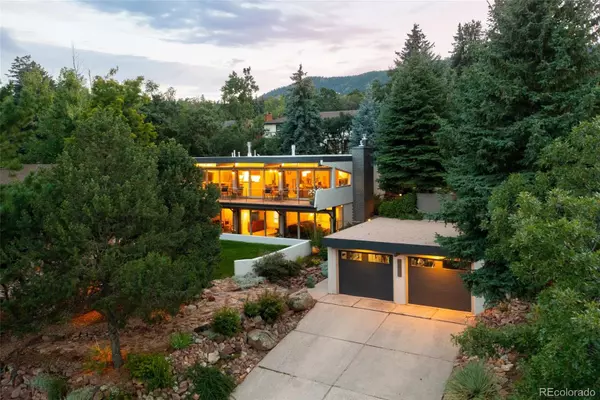$983,560
$925,000
6.3%For more information regarding the value of a property, please contact us for a free consultation.
3 Beds
2 Baths
2,420 SqFt
SOLD DATE : 07/19/2024
Key Details
Sold Price $983,560
Property Type Single Family Home
Sub Type Single Family Residence
Listing Status Sold
Purchase Type For Sale
Square Footage 2,420 sqft
Price per Sqft $406
Subdivision Skyway Park
MLS Listing ID 2620431
Sold Date 07/19/24
Style Mid-Century Modern
Bedrooms 3
Full Baths 1
Three Quarter Bath 1
HOA Y/N No
Originating Board recolorado
Year Built 1972
Annual Tax Amount $2,506
Tax Year 2022
Lot Size 10,454 Sqft
Acres 0.24
Property Description
Stunning Mid-Century Modern Oasis!!! Experience the epitome of luxury living in this unique mid-century modern masterpiece. Overflowing with distinctive architectural features and lavish amenities, this home is a MUST-SEE. Step onto the manicured pathway leading to the front door, and be captivated by the meticulously landscaped gardens, complete with an elegant auto-fill fountain and a stylish studio/shed. Throughout the property, thoughtfully planned walkways guide you amidst lush greenery, while a pergola gracefully adorns the front entryway, draped with verdant foliage, creating a serene outdoor lounge area illuminated by skylights. Upon entering, you are greeted by an extraordinary design highlighted by an impeccably built-in bookshelf, serving as the centerpiece of the main dining/living area. Refinished white oak floors, beamed wood ceilings, and an entire wall of Pella glass doors seamlessly blend indoor and outdoor spaces, flooding the home with natural light. The kitchen boasts soft-close cabinetry, stunning stone countertops, high end appliances and uniquely shaped windows framing picturesque views. Luxurious amenities abound, including exquisite lighting fixtures, Heat and Glo gas fireplaces, a built-in murphy bed and brand-new primary bath features such as a vanity with built-in lighting and defogging. Glass doors from every bedroom, dining room, living room, and kitchen effortlessly connect you to outdoor living spaces, including a hot tub just off the master bedroom and an energy-efficient dog door. The office is equipped with a built-in dry bar, wine fridge, custom lighting, shelving, and beautiful countertops, perfect for entertaining. Additionally, renderings are available for a future primary suite over the garage. Nestled in the foothills of Skyway Park, within the highly sought-after D12 school district, this home offers convenience to the Broadmoor, downtown, hiking/biking trails, and a plethora of local shopping and dining options.
Location
State CO
County El Paso
Zoning R1-9 HS
Rooms
Basement Full
Main Level Bedrooms 1
Interior
Interior Features Eat-in Kitchen, Radon Mitigation System, Smart Lights, Smart Thermostat, Stone Counters
Heating Forced Air, Natural Gas
Cooling Central Air
Flooring Carpet, Tile, Wood
Fireplaces Number 2
Fireplaces Type Basement, Gas, Living Room
Fireplace Y
Appliance Bar Fridge, Dishwasher, Disposal, Dryer, Microwave, Oven, Range, Refrigerator, Washer
Exterior
Exterior Feature Balcony, Garden, Lighting, Private Yard, Spa/Hot Tub, Water Feature
Garage 220 Volts, Electric Vehicle Charging Station(s)
Garage Spaces 2.0
Utilities Available Cable Available, Electricity Connected, Natural Gas Connected
Roof Type Membrane
Parking Type 220 Volts, Electric Vehicle Charging Station(s)
Total Parking Spaces 2
Garage No
Building
Story One
Sewer Public Sewer
Water Public
Level or Stories One
Structure Type Frame,Stucco
Schools
Elementary Schools Gold Camp
Middle Schools Cheyenne Mountain
High Schools Cheyenne Mountain
School District Cheyenne Mountain 12
Others
Senior Community No
Ownership Individual
Acceptable Financing Cash, Conventional, FHA, Other, VA Loan
Listing Terms Cash, Conventional, FHA, Other, VA Loan
Special Listing Condition None
Read Less Info
Want to know what your home might be worth? Contact us for a FREE valuation!

Our team is ready to help you sell your home for the highest possible price ASAP

© 2024 METROLIST, INC., DBA RECOLORADO® – All Rights Reserved
6455 S. Yosemite St., Suite 500 Greenwood Village, CO 80111 USA
Bought with Corcoran Perry & Co.

"My job is to find and attract mastery-based agents to the office, protect the culture, and make sure everyone is happy! "






