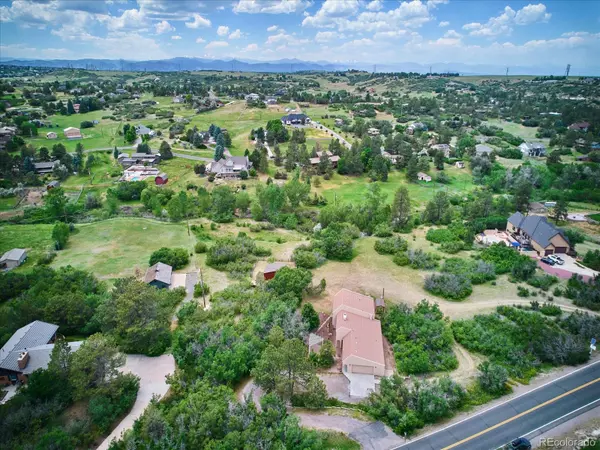$825,000
$835,000
1.2%For more information regarding the value of a property, please contact us for a free consultation.
3 Beds
3 Baths
2,224 SqFt
SOLD DATE : 07/19/2024
Key Details
Sold Price $825,000
Property Type Single Family Home
Sub Type Single Family Residence
Listing Status Sold
Purchase Type For Sale
Square Footage 2,224 sqft
Price per Sqft $370
Subdivision Surrey Ridge
MLS Listing ID 9221243
Sold Date 07/19/24
Style Contemporary
Bedrooms 3
Full Baths 2
Half Baths 1
Condo Fees $100
HOA Fees $8/ann
HOA Y/N Yes
Originating Board recolorado
Year Built 1982
Annual Tax Amount $3,987
Tax Year 2023
Lot Size 1.890 Acres
Acres 1.89
Property Description
Welcome home to 9197 Clydesdale Road: presenting a golden opportunity to become just the 3rd owner of this incredibly well built and unique 2,900 sq ft southwestern style home situated on a private 1.89 acre lot in desirable Surrey Ridge. Seller also owns 9239 Clydesdale Road which is the adjacent 1.68 acre lot to the north and will sell it for $390,000 if purchased together. Perfect scenario to own an equestrian property with 3.57 acres or build the home of your dreams while living next door! This incredible property has been well maintained and cared for by the sellers during their 34 years of residency with the original kitchen & bathrooms in perfect but dated condition offering tons of upside potential for sweat equity buyers, investors, builders, remodelers or flippers. You will be impressed with the 500 square foot Trex decking and the double door entry into the main level of this sunny & bright contemporary home that features 15' vaulted ceilings, open concept floorplan, wood burning fireplace, main floor laundry, floor to ceiling windows with Hunter Douglas automatic blinds on the entire south side of the home allowing light and nature inside! The large primary suite and en-suite bathroom is on the upper floor, has a walk-in closet and is a private oasis. The 325 sq ft family room is great entertaining space: features 2 levels of south facing windows, an elevated plant shelf, tiled flooring and is the ideal setting for any interior horticulturist. The basement has a partially finished craft room, rough in plumbing, above ground windows, large open area to create future theatre, work out area or wine grotto! This extraordinary lot gently slopes to the west and backs to open space, trails and Happy Canyon Creek (year round spring fed). There is an adorable red barn with hay loft, generator and fenced 50' x 60' coral, just imagine the fun! The Surrey Ridge community has trails plus 2 outside riding arenas. Less than 8 minutes to light rail and ez access to I-25
Location
State CO
County Douglas
Zoning ER
Rooms
Basement Bath/Stubbed, Daylight, Finished, Sump Pump, Unfinished
Interior
Interior Features Ceiling Fan(s), High Ceilings, Laminate Counters, Open Floorplan, Primary Suite, Smart Window Coverings, Smoke Free, Vaulted Ceiling(s), Walk-In Closet(s)
Heating Baseboard, Natural Gas
Cooling Central Air
Flooring Carpet, Linoleum, Tile
Fireplaces Number 1
Fireplaces Type Great Room, Wood Burning
Fireplace Y
Appliance Dishwasher, Disposal, Dryer, Gas Water Heater, Range, Range Hood, Refrigerator, Self Cleaning Oven, Sump Pump, Washer, Water Softener
Exterior
Exterior Feature Private Yard
Garage Finished
Garage Spaces 2.0
Fence Fenced Pasture
Utilities Available Cable Available, Electricity Connected, Natural Gas Connected
Waterfront Description Stream
View Meadow
Roof Type Spanish Tile
Parking Type Finished
Total Parking Spaces 4
Garage Yes
Building
Lot Description Greenbelt, Many Trees, Meadow, Open Space, Rolling Slope, Secluded, Sprinklers In Front, Sprinklers In Rear
Story Tri-Level
Foundation Concrete Perimeter
Sewer Septic Tank
Water Well
Level or Stories Tri-Level
Structure Type Stucco
Schools
Elementary Schools Buffalo Ridge
Middle Schools Rocky Heights
High Schools Rock Canyon
School District Douglas Re-1
Others
Senior Community No
Ownership Estate
Acceptable Financing Cash, Conventional
Listing Terms Cash, Conventional
Special Listing Condition None
Pets Description Yes
Read Less Info
Want to know what your home might be worth? Contact us for a FREE valuation!

Our team is ready to help you sell your home for the highest possible price ASAP

© 2024 METROLIST, INC., DBA RECOLORADO® – All Rights Reserved
6455 S. Yosemite St., Suite 500 Greenwood Village, CO 80111 USA
Bought with Compass - Denver

"My job is to find and attract mastery-based agents to the office, protect the culture, and make sure everyone is happy! "






