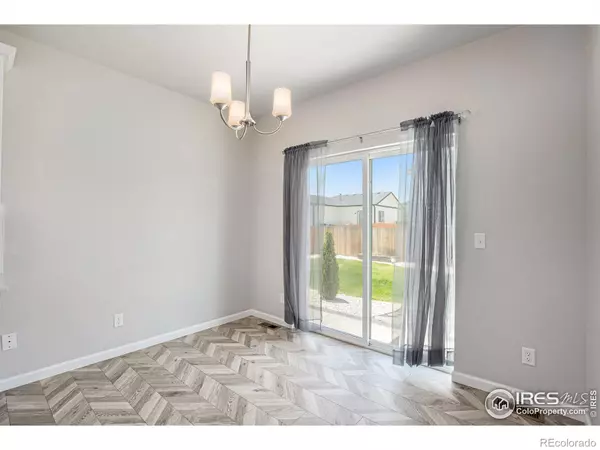$530,000
$520,000
1.9%For more information regarding the value of a property, please contact us for a free consultation.
3 Beds
3 Baths
2,470 SqFt
SOLD DATE : 07/16/2024
Key Details
Sold Price $530,000
Property Type Single Family Home
Sub Type Single Family Residence
Listing Status Sold
Purchase Type For Sale
Square Footage 2,470 sqft
Price per Sqft $214
Subdivision Sunfield
MLS Listing ID IR1012420
Sold Date 07/16/24
Bedrooms 3
Full Baths 1
Half Baths 1
Three Quarter Bath 1
Condo Fees $80
HOA Fees $6/ann
HOA Y/N Yes
Abv Grd Liv Area 1,715
Originating Board recolorado
Year Built 2021
Tax Year 2023
Lot Size 6,534 Sqft
Acres 0.15
Property Description
Welcome to your dream home! A stunning 2021-built modern farmhouse with unbeatable curb appeal greets you from the street, featuring professional landscaping and a charming front porch. This Breckenridge floorplan gem offers turn-key living with amazing features. An open living, dining and kitchen area seamlessly connect the main living spaces. The beautiful laminate flooring and neutral palette throughout the main level enhances the high-end finishes this home offers. A gourmet kitchen its a show stopper with 42-inch white cabinets, gas range, hood, herringbone backsplash, and a kitchen island with luxurious quartz counter tops. The kitchen would not be complete without a walk in pantry with extra room for storage. The master suite is a true retreat, showcasing an en suite bathroom with double sinks, granite counter tops, walk-in shower, and a spacious walk-in closet. Two additional bedrooms, a full bathroom and a large laundry room finish off the upper level. Step outside to your personal oasis in the backyard, professionally landscaped in 2023. Enjoy an evening at the expansive concrete patio with a charming fire pit , new land grass stones, and raised garden beds. This home combines modern luxury with comfort and style-perfect for both entertaining and everyday living.
Location
State CO
County Weld
Zoning SFR
Rooms
Basement Bath/Stubbed, Full, Unfinished
Interior
Interior Features Eat-in Kitchen, Kitchen Island, Open Floorplan, Pantry, Walk-In Closet(s)
Heating Forced Air
Cooling Central Air
Fireplace N
Appliance Dishwasher, Disposal, Microwave, Oven, Refrigerator
Laundry In Unit
Exterior
Parking Features Oversized
Garage Spaces 3.0
Fence Fenced
Utilities Available Natural Gas Available
Roof Type Composition
Total Parking Spaces 3
Garage Yes
Building
Lot Description Level, Sprinklers In Front
Foundation Slab
Water Public
Level or Stories Two
Structure Type Wood Frame
Schools
Elementary Schools Milliken
Middle Schools Milliken
High Schools Roosevelt
School District Johnstown-Milliken Re-5J
Others
Ownership Individual
Acceptable Financing Cash, Conventional, FHA, VA Loan
Listing Terms Cash, Conventional, FHA, VA Loan
Read Less Info
Want to know what your home might be worth? Contact us for a FREE valuation!

Our team is ready to help you sell your home for the highest possible price ASAP

© 2025 METROLIST, INC., DBA RECOLORADO® – All Rights Reserved
6455 S. Yosemite St., Suite 500 Greenwood Village, CO 80111 USA
Bought with RE/MAX MOMENTUM
"My job is to find and attract mastery-based agents to the office, protect the culture, and make sure everyone is happy! "






