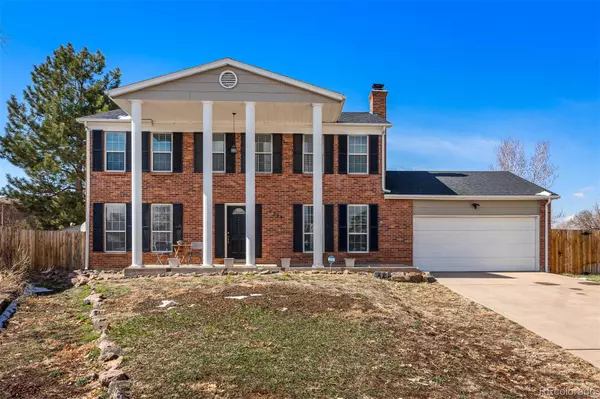$549,000
$559,000
1.8%For more information regarding the value of a property, please contact us for a free consultation.
4 Beds
3 Baths
2,647 SqFt
SOLD DATE : 07/23/2024
Key Details
Sold Price $549,000
Property Type Single Family Home
Sub Type Single Family Residence
Listing Status Sold
Purchase Type For Sale
Square Footage 2,647 sqft
Price per Sqft $207
Subdivision Chaddsford
MLS Listing ID 8092963
Sold Date 07/23/24
Style Traditional
Bedrooms 4
Full Baths 2
Half Baths 1
HOA Y/N No
Originating Board recolorado
Year Built 1975
Annual Tax Amount $3,160
Tax Year 2023
Lot Size 0.270 Acres
Acres 0.27
Property Description
Located on a quiet cul-de-sac, this four-bedroom, three-bath home captures your attention at the curb with its brick exterior and dramatic columns. Inside, you'll find a fantastic layout with two comfortable living spaces, one with a working wood-burning fireplace, formal dining room, a convenient half-bath, and an eat-in kitchen that gives you direct access to the backyard. It's the perfect flow for entertaining and everyday living! Recent updates include new paint, fixtures, carpet and kitchen dishwasher and oven. The upper level includes your generous primary bedroom with a remodeled en-suite bath, plus three additional bedrooms and a shared, full hallway bath. Even more space and possibility await in the basement which provides two flex spaces (one is currently a home gym) and an oversized laundry room. Outside, the huge backyard features a patio for hosting BBQs, fire pit area, tons of lawn space, and even a new fence and gate. Completing the home is a two-car attached garage with a new exterior door to the backyard. Beyond your front door, you'll enjoy easy access to I-225 and Parker Road, shops and restaurants at Aurora Town Center, Meadow Hills Golf Course, Heather Ridge Golf Club, and many neighborhood parks such as Cherry Creek State Park. Come take a look!
***Sellers have an assumable VA 4.75% rate for a VA buyer only (not willing to give up entitlement)***
Location
State CO
County Arapahoe
Rooms
Basement Finished
Interior
Interior Features Ceiling Fan(s), Eat-in Kitchen, Primary Suite, Smoke Free, Walk-In Closet(s)
Heating Forced Air
Cooling Central Air
Flooring Carpet, Laminate
Fireplaces Number 1
Fireplaces Type Wood Burning
Fireplace Y
Appliance Cooktop, Dishwasher, Disposal, Dryer, Gas Water Heater, Microwave, Oven, Range, Refrigerator, Washer
Laundry In Unit
Exterior
Exterior Feature Fire Pit
Garage Concrete, Exterior Access Door
Garage Spaces 2.0
Fence Full
Roof Type Architecural Shingle
Parking Type Concrete, Exterior Access Door
Total Parking Spaces 2
Garage Yes
Building
Lot Description Cul-De-Sac, Level
Story Two
Foundation Slab
Sewer Public Sewer
Water Public
Level or Stories Two
Structure Type Brick
Schools
Elementary Schools Yale
Middle Schools Aurora Hills
High Schools Gateway
School District Adams-Arapahoe 28J
Others
Senior Community No
Ownership Individual
Acceptable Financing Cash, Conventional, FHA, VA Loan
Listing Terms Cash, Conventional, FHA, VA Loan
Special Listing Condition None
Read Less Info
Want to know what your home might be worth? Contact us for a FREE valuation!

Our team is ready to help you sell your home for the highest possible price ASAP

© 2024 METROLIST, INC., DBA RECOLORADO® – All Rights Reserved
6455 S. Yosemite St., Suite 500 Greenwood Village, CO 80111 USA
Bought with DeCuir Realty LLC

"My job is to find and attract mastery-based agents to the office, protect the culture, and make sure everyone is happy! "






