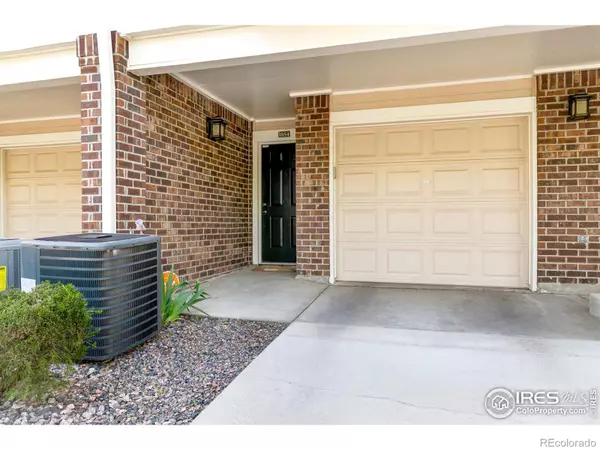$445,000
$445,000
For more information regarding the value of a property, please contact us for a free consultation.
2 Beds
2 Baths
1,224 SqFt
SOLD DATE : 07/24/2024
Key Details
Sold Price $445,000
Property Type Condo
Sub Type Condominium
Listing Status Sold
Purchase Type For Sale
Square Footage 1,224 sqft
Price per Sqft $363
Subdivision Saddlebrooke
MLS Listing ID IR1010853
Sold Date 07/24/24
Style Contemporary
Bedrooms 2
Full Baths 1
Three Quarter Bath 1
Condo Fees $417
HOA Fees $417/mo
HOA Y/N Yes
Originating Board recolorado
Year Built 1996
Annual Tax Amount $2,633
Tax Year 2023
Property Description
*** PRICE REDUCTION! *** LOVELY & TOTALLY UPGRADED. BACKS TO PARKS & OPEN SPACE! This enchanting 2-story home is truly a gem. An inviting entryway will welcome you, followed by harmoniously orchestrated spaces that combine creativity & thoughtful design. Open layout, comfortable & well-planned. High ceilings, built-ins, abundant natural light. The MAIN LEVEL features an integrated living-kitchen-dining area w/ beautiful wood floors. Expertly upgraded KITCHEN, large island & gorgeous Tiger's Eye granite counters, NEWER stainless appliances, soft-close upper cabinets & tile backsplash. The LIVING ROOM has a gas fireplace. A large sliding door opens onto a perfectly oriented south-facing balcony w/ magnificent views of parks & open space. MAIN FLOOR BEDROOM w/ clever ELFA desk system. MAIN FLOOR BATH w/ Tiger's Eye granite counter, stylish glass vessel sink, stone tile floors, floor to ceiling tile walls & soaking tub. UPSTAIRS, spacious PRIMARY BEDROOM w/ reading nook, walk-in closet, vaulted ceilings & lovely views. Luxurious ENSUITE BATHROOM w/ Labradorite tile walls & walk-in shower. Washer & dryer. NEWER: 55-gallon water heater, heat exchanger & A/C. Nest thermostat. Vivint security system. ATTACHED 1-CAR GARAGE + DEEDED SPACE #16. EASY LIVING: HOA handles exterior maintenance (incl. roof), common areas, water & sewer, recycling/garbage/snow removal. Clubhouse w/ gathering room, fitness & sauna. OUTSTANDING LOCATION near the clubhouse, Autrey park, pickleball courts, bike park, disc golf course & more. Rock Creek has tennis courts, 2 pools, 12 playgrounds, 4 parks, ~30 miles of walking/biking trails & ~600 acres of open space. Near 2 golf courses. An outdoor enthusiast's paradise! EXCEPTIONAL THOUGHT & CARE are reflected in every feature of this special home. Delight in neighborhood life or retreat into the quiet privacy of your own sanctuary. Best of both worlds in one lovely package. ABSOLUTELY TURN-KEY. Just move in & enjoy! A UNIQUE FIND. TRULY EXCEPTIONAL!
Location
State CO
County Boulder
Zoning RES
Rooms
Basement None
Main Level Bedrooms 1
Interior
Interior Features Eat-in Kitchen, Open Floorplan, Vaulted Ceiling(s), Walk-In Closet(s)
Heating Forced Air
Cooling Ceiling Fan(s), Central Air
Flooring Tile, Wood
Fireplaces Type Living Room
Fireplace N
Appliance Dishwasher, Dryer, Microwave, Oven, Refrigerator, Washer
Laundry In Unit
Exterior
Exterior Feature Balcony
Garage Spaces 1.0
Utilities Available Cable Available, Electricity Connected, Internet Access (Wired), Natural Gas Available, Natural Gas Connected
View Plains
Roof Type Composition
Total Parking Spaces 1
Garage Yes
Building
Lot Description Meadow, Open Space
Story Two
Sewer Public Sewer
Water Public
Level or Stories Two
Structure Type Brick,Wood Frame
Schools
Elementary Schools Monarch K-8
Middle Schools Monarch K-8
High Schools Monarch
School District Boulder Valley Re 2
Others
Ownership Individual
Acceptable Financing Cash, Conventional, FHA, VA Loan
Listing Terms Cash, Conventional, FHA, VA Loan
Pets Description Cats OK, Dogs OK
Read Less Info
Want to know what your home might be worth? Contact us for a FREE valuation!

Our team is ready to help you sell your home for the highest possible price ASAP

© 2024 METROLIST, INC., DBA RECOLORADO® – All Rights Reserved
6455 S. Yosemite St., Suite 500 Greenwood Village, CO 80111 USA
Bought with RE/MAX of Boulder, Inc

"My job is to find and attract mastery-based agents to the office, protect the culture, and make sure everyone is happy! "






