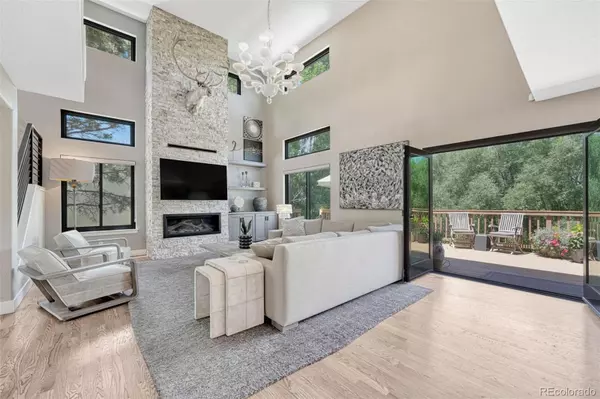$950,000
$975,000
2.6%For more information regarding the value of a property, please contact us for a free consultation.
5 Beds
4 Baths
3,424 SqFt
SOLD DATE : 07/26/2024
Key Details
Sold Price $950,000
Property Type Single Family Home
Sub Type Single Family Residence
Listing Status Sold
Purchase Type For Sale
Square Footage 3,424 sqft
Price per Sqft $277
Subdivision Gleneagle
MLS Listing ID 5124908
Sold Date 07/26/24
Bedrooms 5
Full Baths 2
Half Baths 1
Three Quarter Bath 1
Condo Fees $54
HOA Fees $4/ann
HOA Y/N Yes
Abv Grd Liv Area 2,212
Originating Board recolorado
Year Built 1996
Annual Tax Amount $3,489
Tax Year 2022
Lot Size 0.470 Acres
Acres 0.47
Property Description
Prepare to be swept off your feet with this 5 Bed, 4 Bath, 3-Car Garage, Design-Forward Two-Story Walkout set on ½ Acre in desirable Gleneagle North. This home has been painstakingly updated from top to bottom with a focus on style and quality that is unseen at this price point. Every turn rewards your eyes with tasteful details that will make your life easier and enjoyable and hosting a gathering a delight. The modern and relaxed European aesthetic is impressive. Natural colors and materials fill every inch of this custom home that has been recently updated with dark-framed Anderson Windows and Doors. With two kitchens, two laundry rooms, two linear fireplaces, and multiple living areas with built-ins and floating shelves, the interior is curated for those who like to live life well. The inside is only rivaled by the multiple and expansive outdoor areas that offer privacy, tranquility, and enough space to host enjoyable events. The front of the home offers a private refuge with an oversized patio with extensive landscaping. The rear of the home offers private views of the large yard that backs to a flowing stream and greenspace. Don't miss out on the chance to live in such luxury and comfort!
Location
State CO
County El Paso
Zoning RS-6000
Rooms
Basement Full
Interior
Interior Features Built-in Features, Eat-in Kitchen, High Ceilings, Kitchen Island, Open Floorplan, Pantry, Primary Suite, Quartz Counters, Smart Thermostat, Vaulted Ceiling(s), Walk-In Closet(s), Wet Bar
Heating Forced Air
Cooling Central Air
Flooring Carpet, Cork, Tile, Wood
Fireplaces Number 2
Fireplaces Type Basement, Family Room, Gas, Great Room
Fireplace Y
Appliance Convection Oven, Dishwasher, Disposal, Dryer, Microwave, Oven, Range, Refrigerator, Washer, Wine Cooler
Laundry In Unit
Exterior
Exterior Feature Private Yard
Garage Spaces 3.0
Roof Type Composition
Total Parking Spaces 3
Garage Yes
Building
Lot Description Foothills, Landscaped, Many Trees, Mountainous
Sewer Public Sewer
Water Public
Level or Stories Two
Structure Type Frame,Stone,Stucco
Schools
Elementary Schools Antelope Trails
Middle Schools Discovery Canyon
High Schools Discovery Canyon
School District Academy 20
Others
Senior Community No
Ownership Individual
Acceptable Financing Cash, Conventional, FHA, VA Loan
Listing Terms Cash, Conventional, FHA, VA Loan
Special Listing Condition None
Read Less Info
Want to know what your home might be worth? Contact us for a FREE valuation!

Our team is ready to help you sell your home for the highest possible price ASAP

© 2025 METROLIST, INC., DBA RECOLORADO® – All Rights Reserved
6455 S. Yosemite St., Suite 500 Greenwood Village, CO 80111 USA
Bought with The Cutting Edge
"My job is to find and attract mastery-based agents to the office, protect the culture, and make sure everyone is happy! "






