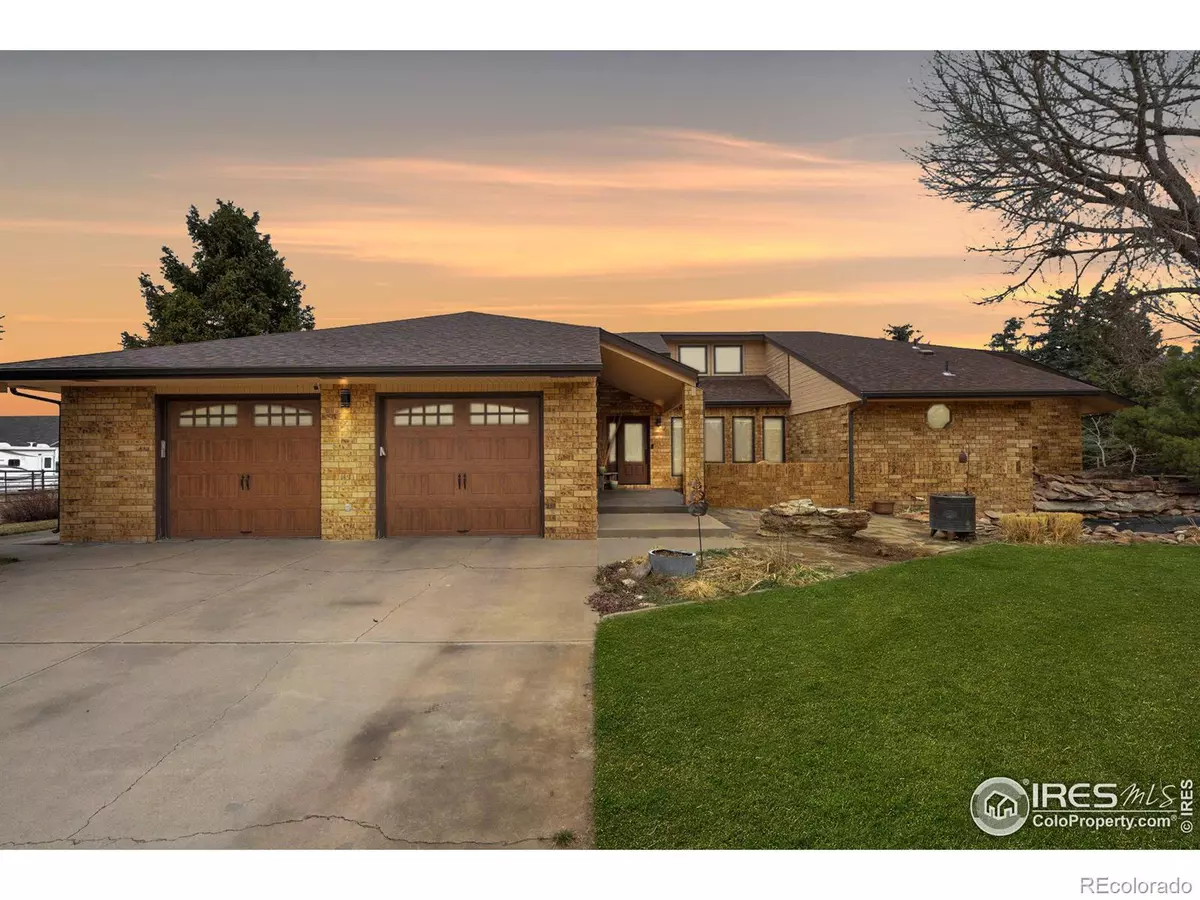$874,963
$900,000
2.8%For more information regarding the value of a property, please contact us for a free consultation.
5 Beds
3 Baths
4,694 SqFt
SOLD DATE : 07/26/2024
Key Details
Sold Price $874,963
Property Type Single Family Home
Sub Type Single Family Residence
Listing Status Sold
Purchase Type For Sale
Square Footage 4,694 sqft
Price per Sqft $186
Subdivision Arrowhead
MLS Listing ID IR1005082
Sold Date 07/26/24
Style Contemporary
Bedrooms 5
Full Baths 2
Three Quarter Bath 1
Condo Fees $50
HOA Fees $4/ann
HOA Y/N Yes
Originating Board recolorado
Year Built 1985
Annual Tax Amount $3,733
Tax Year 2023
Lot Size 1.500 Acres
Acres 1.5
Property Description
Escape to your own private paradise that feels like a world away from the city, yet boasts all the amenities and convenience you desire. This exceptional property offers the best of both worlds - the tranquility of country living and the proximity to urban amenities. Situated on 1.5 acres, this horse property features a well-appointed horse barn and a massive shop, providing ample space for all your hobbies and storage needs. The backyard is a true retreat, featuring an underground swimming pool surrounded by lush landscaping, a covered back patio equipped with a built-in grill, fireplace, and TV - perfect for entertaining guests or unwinding in style. Step inside the spacious and beautifully finished home, where you'll find five bedrooms and three bathrooms, including a luxurious primary bedroom with a recently remodeled walk-in closet featuring high-end shelving. The kitchen is a chef's dream, boasting granite countertops, a large island, plenty of cabinet space, and a charming breakfast nook. The finished basement offers two bedrooms, a bathroom, a large rec room, theater room, spacious laundry room, and a bar complete with a wine closet. Home has one Lake Arrowhead Water share and septic system has just been cleaned out. Don't miss your chance to own this extraordinary property that offers the ultimate blend of rural serenity and urban convenience.
Location
State CO
County Weld
Zoning SFR
Rooms
Basement Full
Main Level Bedrooms 3
Interior
Interior Features Vaulted Ceiling(s), Walk-In Closet(s)
Heating Forced Air
Cooling Ceiling Fan(s), Central Air
Flooring Tile
Fireplaces Type Living Room
Equipment Home Theater, Satellite Dish
Fireplace N
Appliance Bar Fridge, Dishwasher, Disposal, Double Oven, Microwave, Oven, Refrigerator
Laundry In Unit
Exterior
Exterior Feature Gas Grill
Garage Heated Garage, Oversized, RV Access/Parking
Garage Spaces 4.0
Fence Fenced
Pool Private
Utilities Available Cable Available, Natural Gas Available
Roof Type Composition
Parking Type Heated Garage, Oversized, RV Access/Parking
Total Parking Spaces 4
Garage Yes
Building
Lot Description Ditch, Level, Sprinklers In Front
Story One
Sewer Septic Tank
Water Public
Level or Stories One
Structure Type Brick,Wood Frame
Schools
Elementary Schools Martinez
Middle Schools Brentwood
High Schools Greeley West
School District Greeley 6
Others
Ownership Individual
Acceptable Financing Cash, Conventional, FHA, VA Loan
Listing Terms Cash, Conventional, FHA, VA Loan
Read Less Info
Want to know what your home might be worth? Contact us for a FREE valuation!

Our team is ready to help you sell your home for the highest possible price ASAP

© 2024 METROLIST, INC., DBA RECOLORADO® – All Rights Reserved
6455 S. Yosemite St., Suite 500 Greenwood Village, CO 80111 USA
Bought with Find Colorado Real Estate

"My job is to find and attract mastery-based agents to the office, protect the culture, and make sure everyone is happy! "






