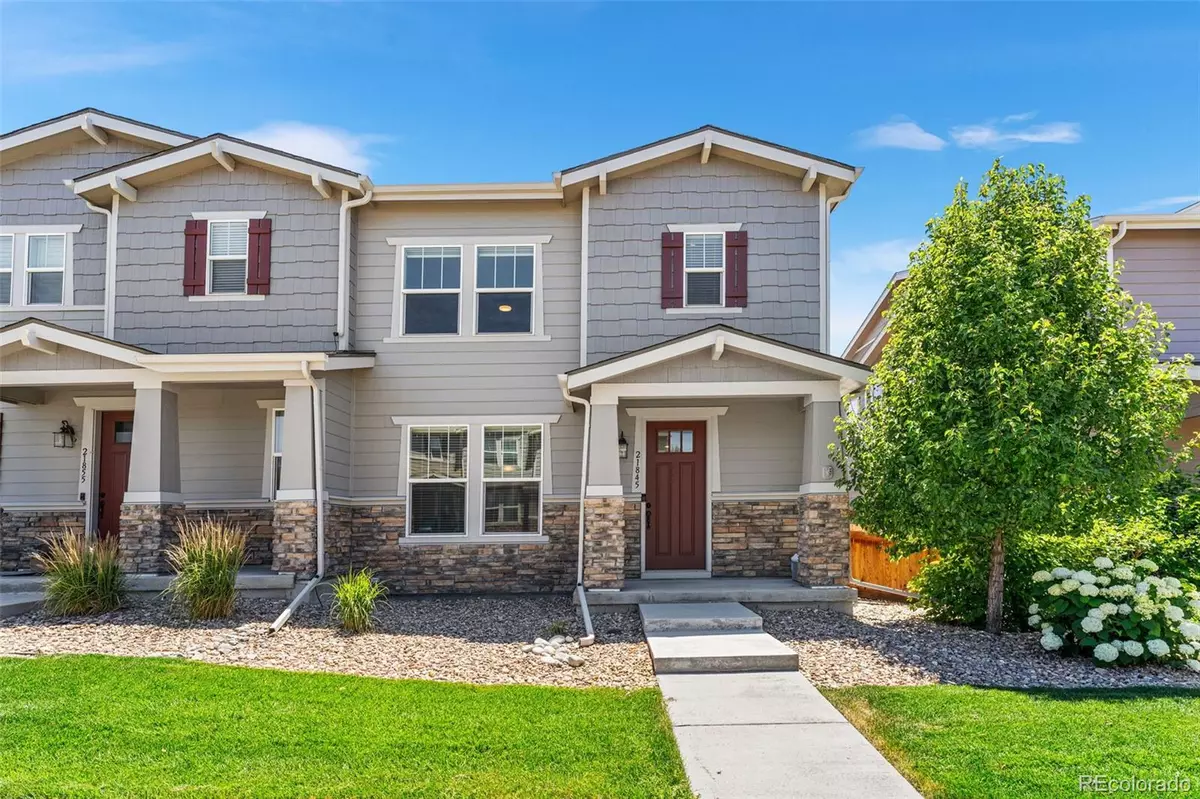$470,000
$475,000
1.1%For more information regarding the value of a property, please contact us for a free consultation.
3 Beds
3 Baths
1,766 SqFt
SOLD DATE : 08/02/2024
Key Details
Sold Price $470,000
Property Type Townhouse
Sub Type Townhouse
Listing Status Sold
Purchase Type For Sale
Square Footage 1,766 sqft
Price per Sqft $266
Subdivision Copperleaf
MLS Listing ID 2753744
Sold Date 08/02/24
Style Contemporary
Bedrooms 3
Full Baths 2
Condo Fees $80
HOA Fees $80/mo
HOA Y/N Yes
Abv Grd Liv Area 1,766
Originating Board recolorado
Year Built 2017
Annual Tax Amount $4,301
Tax Year 2022
Lot Size 2,178 Sqft
Acres 0.05
Property Description
If you are looking for a low maintenance, completely turn-key home that has been impeccably cared for, then this is the one! This 3 bedroom, 3 bath plus loft and main floor home office uses every inch of its 1,766 square feet finished efficiently. With luxury vinyl plank flooring throughout the main floor, the home features an upgraded kitchen with quartz countertops, five burner gas stove and new kitchen appliances with a large center island and barstools included as well as upgraded 42 inch cabinets. Upstairs features new carpet and three additional bedrooms, a secondary bathroom, loft, laundry room and large primary suite with ensuite bathroom and walk in closet. The 770 sqft unfinished basement is available for additional storage or for a future finish for additional living space if desired! Built in 2017, the homeowner has lovingly maintained the home by completing several major system upgrades including, but not limited to new dishwasher, microwave and refrigerator, new smoke detectors, newer dual system battery sump pump, new roof in April of this year with gutter heat tape, new garage door being installed in mid-July, new HVAC, new tankless hot water heater, the front yard was regraded and the concrete patio on the side yard was extended for additional entertaining space!
Location
State CO
County Arapahoe
Zoning Res
Rooms
Basement Full, Sump Pump, Unfinished
Interior
Interior Features Ceiling Fan(s), Eat-in Kitchen, Five Piece Bath, Granite Counters, High Ceilings, Kitchen Island, Open Floorplan, Pantry, Primary Suite, Quartz Counters, Smart Ceiling Fan, Smart Thermostat, Smoke Free, Vaulted Ceiling(s), Walk-In Closet(s), Wired for Data
Heating Forced Air
Cooling Central Air
Flooring Carpet, Laminate
Fireplace N
Appliance Dishwasher, Disposal, Dryer, Gas Water Heater, Microwave, Range, Refrigerator, Self Cleaning Oven, Sump Pump, Tankless Water Heater, Washer
Laundry In Unit
Exterior
Exterior Feature Private Yard
Parking Features Concrete
Garage Spaces 2.0
Fence Full
Utilities Available Natural Gas Connected
Roof Type Architecural Shingle
Total Parking Spaces 2
Garage Yes
Building
Lot Description Master Planned, Sprinklers In Front
Foundation Slab
Sewer Public Sewer
Level or Stories Two
Structure Type Concrete,Frame,Stone
Schools
Elementary Schools Mountain Vista
Middle Schools Sky Vista
High Schools Eaglecrest
School District Cherry Creek 5
Others
Senior Community No
Ownership Individual
Acceptable Financing 1031 Exchange, Cash, Conventional, FHA, VA Loan
Listing Terms 1031 Exchange, Cash, Conventional, FHA, VA Loan
Special Listing Condition None
Read Less Info
Want to know what your home might be worth? Contact us for a FREE valuation!

Our team is ready to help you sell your home for the highest possible price ASAP

© 2025 METROLIST, INC., DBA RECOLORADO® – All Rights Reserved
6455 S. Yosemite St., Suite 500 Greenwood Village, CO 80111 USA
Bought with HomeSmart
"My job is to find and attract mastery-based agents to the office, protect the culture, and make sure everyone is happy! "






