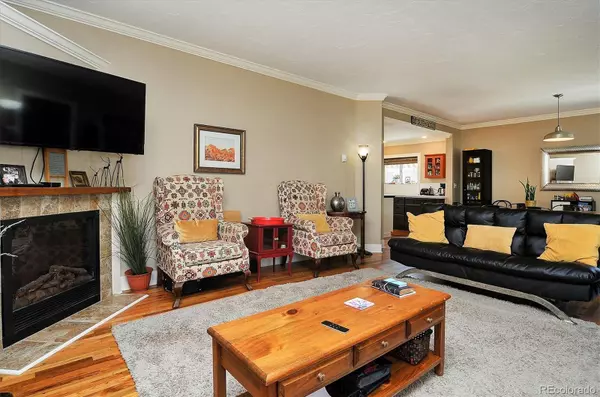$612,000
$659,000
7.1%For more information regarding the value of a property, please contact us for a free consultation.
3 Beds
2 Baths
1,456 SqFt
SOLD DATE : 08/02/2024
Key Details
Sold Price $612,000
Property Type Single Family Home
Sub Type Single Family Residence
Listing Status Sold
Purchase Type For Sale
Square Footage 1,456 sqft
Price per Sqft $420
MLS Listing ID 8408500
Sold Date 08/02/24
Style Cottage
Bedrooms 3
Full Baths 1
Three Quarter Bath 1
HOA Y/N No
Originating Board recolorado
Year Built 1951
Annual Tax Amount $1,908
Tax Year 2023
Lot Size 9,147 Sqft
Acres 0.21
Property Description
This 1,456 square foot updated charmer includes 3 bedrooms. A remodeled en suite bathroom sits off the primary bedroom. An additional updated bathroom is situated off the laundry room for guests. Chefs will appreciate the gas stove, kitchen island with incorporated sink, and expansive counter space. Guests can sit at the island and enjoy a glass of wine from the wine cooler, while visiting as the meal is prepared. The dining area has room for a large table setting and opens into both the living room and kitchen. The living room features a cozy electric fireplace. Located just 2 blocks from the trail system, where you can walk along the river to Sands Lake, and beyond. This home sits on an oversized 0.21 acre lot and includes a fantastic detached 2 stall garage built in 2014 with one of the best little porches in Salida! It's located within the C-1 commercial zone, allowing for short and long term rentals, or make this your very own oasis. No HOA to deal with here, however it is located within the Highway 291 Residential Overlay, maintaining the street charm along this entrance to the City. Be sure to check out the 3D tour, then call today for a showing! (Note: Home is occupied; minimum 24 hours notice required for showings.)
Location
State CO
County Chaffee
Zoning C-1 in Hwy291 Res Overlay
Rooms
Basement Interior Entry, Partial, Unfinished
Main Level Bedrooms 3
Interior
Interior Features Granite Counters, Kitchen Island, No Stairs, Open Floorplan
Heating Baseboard, Forced Air
Cooling None
Flooring Carpet, Tile, Wood
Fireplaces Type Electric, Living Room
Fireplace N
Appliance Dishwasher, Dryer, Microwave, Oven, Refrigerator, Washer, Wine Cooler
Laundry In Unit
Exterior
Exterior Feature Private Yard
Garage Exterior Access Door, Lighted
Garage Spaces 2.0
Fence Partial
Utilities Available Cable Available, Electricity Connected, Natural Gas Connected, Phone Available
View City, Mountain(s)
Roof Type Metal
Parking Type Exterior Access Door, Lighted
Total Parking Spaces 5
Garage No
Building
Lot Description Level
Story One
Sewer Public Sewer
Water Public
Level or Stories One
Structure Type Frame,Log,Stucco
Schools
Elementary Schools Longfellow
Middle Schools Salida
High Schools Salida
School District Salida R-32
Others
Senior Community No
Ownership Corporation/Trust
Acceptable Financing 1031 Exchange, Cash, Conventional, FHA, VA Loan
Listing Terms 1031 Exchange, Cash, Conventional, FHA, VA Loan
Special Listing Condition None
Read Less Info
Want to know what your home might be worth? Contact us for a FREE valuation!

Our team is ready to help you sell your home for the highest possible price ASAP

© 2024 METROLIST, INC., DBA RECOLORADO® – All Rights Reserved
6455 S. Yosemite St., Suite 500 Greenwood Village, CO 80111 USA
Bought with Colorado Mountain Realty

"My job is to find and attract mastery-based agents to the office, protect the culture, and make sure everyone is happy! "






