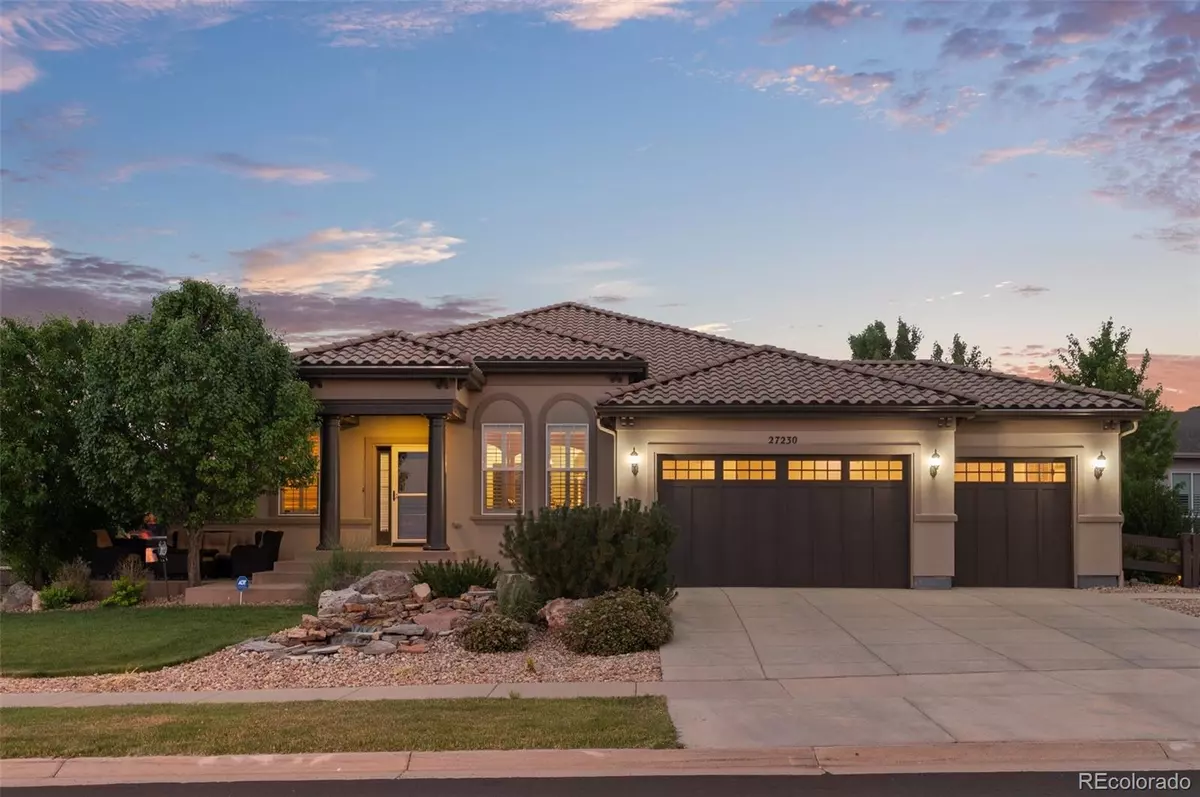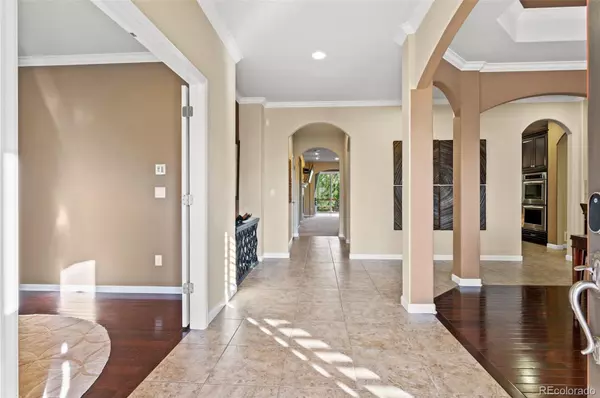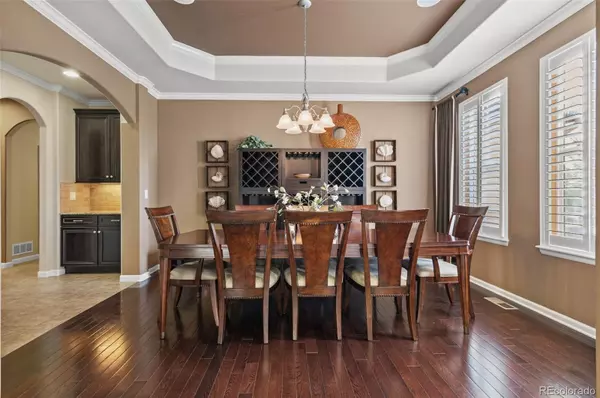$1,127,230
$1,125,000
0.2%For more information regarding the value of a property, please contact us for a free consultation.
5 Beds
5 Baths
4,622 SqFt
SOLD DATE : 08/07/2024
Key Details
Sold Price $1,127,230
Property Type Single Family Home
Sub Type Single Family Residence
Listing Status Sold
Purchase Type For Sale
Square Footage 4,622 sqft
Price per Sqft $243
Subdivision Southshore
MLS Listing ID 1590089
Sold Date 08/07/24
Style Spanish
Bedrooms 5
Full Baths 4
Half Baths 1
Condo Fees $30
HOA Fees $30/mo
HOA Y/N Yes
Abv Grd Liv Area 2,822
Originating Board recolorado
Year Built 2010
Annual Tax Amount $6,292
Tax Year 2022
Lot Size 0.340 Acres
Acres 0.34
Property Description
Welcome to your new life of luxury in Southshore! This stunning model home, featured in the 2010 Parade of Homes, offers a rare combination of custom design, sophisticated outdoor amenities, and unobstructed views of the Aurora Reservoir. Step inside to the main level that features a fluid layout hosting a formal dining room, an office space, a large living room with a cozy fireplace, and a sunroom. Craft culinary masterpieces in the gourmet kitchen equipped with high-end appliances. The main level primary suite boasts a five-piece bath, providing a private retreat for relaxation. Two additional bedrooms on the main level each have an en-suite bathroom. Head downstairs to the basement featuring two bedrooms, a full bathroom, a bonus room/home gym, two large storage areas, and a large living area complete with a wet bar and fireplace. A 3-car attached garage provides ample space for vehicles and storage. Step outside to a backyard paradise perfect for entertaining where an outdoor grill, cooktop, refrigerator, water feature, fire pit, and those incredible views await. Nestled on the scenic south shore of the reservoir, the property's prime location provides easy access to the Lakehouse featuring a salt water pool, the Senac Pond perfect for fishing, paddle boarding, and canoeing, and the Lighthouse, which features a full slate of recreational activities. The community is complete with 8.5 miles of lakefront trails and 120 acres of open space. Less than two miles away, enjoy an abundance of shops and restaurants. The property is within the Cherry Creek School District, and all three schools are located in or adjacent to Southshore. With its impressive array of features and prime location, this home is sure to enchant anyone who comes through its doors. VIDEO: 27230lakeview.com, HOA: https://www.southshoreaurora.org/home/, Metro District: https://www.southshoremetro.org, Aurora Reservoir: https://www.auroragov.org/cms/One.aspx?portalId=16242704&pageId=16394009.
Location
State CO
County Arapahoe
Rooms
Basement Cellar, Daylight, Finished, Interior Entry, Sump Pump
Main Level Bedrooms 3
Interior
Interior Features Audio/Video Controls, Breakfast Nook, Ceiling Fan(s), Eat-in Kitchen, Five Piece Bath, Granite Counters, High Ceilings, High Speed Internet, Kitchen Island, Open Floorplan, Pantry, Primary Suite, Radon Mitigation System, Sound System, Utility Sink, Walk-In Closet(s), Wet Bar
Heating Forced Air
Cooling Central Air
Flooring Carpet, Tile
Fireplaces Number 2
Fireplaces Type Basement, Gas, Living Room
Fireplace Y
Appliance Bar Fridge, Cooktop, Dishwasher, Disposal, Double Oven, Dryer, Microwave, Refrigerator, Sump Pump, Tankless Water Heater, Washer, Water Softener, Wine Cooler
Exterior
Exterior Feature Fire Pit, Gas Grill, Lighting, Private Yard, Rain Gutters, Water Feature
Parking Features Concrete, Dry Walled, Insulated Garage, Lighted
Garage Spaces 3.0
Fence Partial
Utilities Available Electricity Connected, Internet Access (Wired), Natural Gas Connected
Waterfront Description Lake
View Lake, Water
Roof Type Concrete
Total Parking Spaces 3
Garage Yes
Building
Lot Description Landscaped, Level, Sprinklers In Front, Sprinklers In Rear
Foundation Concrete Perimeter
Sewer Public Sewer
Water Public
Level or Stories One
Structure Type Stucco
Schools
Elementary Schools Altitude
Middle Schools Fox Ridge
High Schools Cherokee Trail
School District Cherry Creek 5
Others
Senior Community No
Ownership Individual
Acceptable Financing Cash, Conventional, FHA, Jumbo, VA Loan
Listing Terms Cash, Conventional, FHA, Jumbo, VA Loan
Special Listing Condition None
Pets Allowed Yes
Read Less Info
Want to know what your home might be worth? Contact us for a FREE valuation!

Our team is ready to help you sell your home for the highest possible price ASAP

© 2025 METROLIST, INC., DBA RECOLORADO® – All Rights Reserved
6455 S. Yosemite St., Suite 500 Greenwood Village, CO 80111 USA
Bought with West and Main Homes Inc
"My job is to find and attract mastery-based agents to the office, protect the culture, and make sure everyone is happy! "






