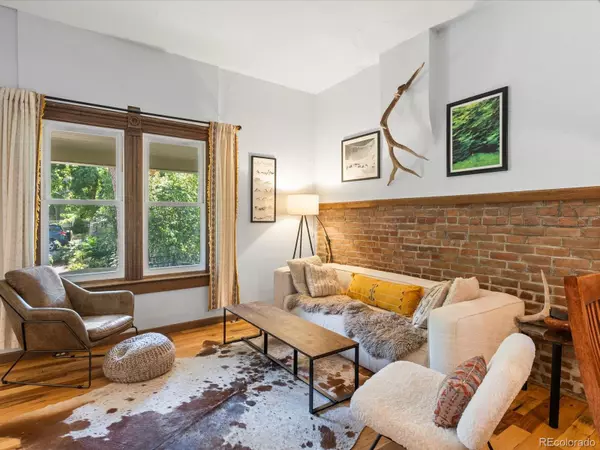$720,000
$745,000
3.4%For more information regarding the value of a property, please contact us for a free consultation.
2 Beds
2 Baths
1,327 SqFt
SOLD DATE : 08/07/2024
Key Details
Sold Price $720,000
Property Type Single Family Home
Sub Type Single Family Residence
Listing Status Sold
Purchase Type For Sale
Square Footage 1,327 sqft
Price per Sqft $542
Subdivision North West Wash Park
MLS Listing ID 6622385
Sold Date 08/07/24
Style Bungalow
Bedrooms 2
Full Baths 1
Three Quarter Bath 1
HOA Y/N No
Originating Board recolorado
Year Built 1894
Annual Tax Amount $3,729
Tax Year 2023
Lot Size 3,049 Sqft
Acres 0.07
Property Description
**Charming Wash Park Cottage: Your Cozy Home Awaits!**
Discover your new home in the heart of the Wash Park neighborhood. This classic cottage features an open floor plan on the main floor, boasting a delightful living and dining area adorned with exposed brick walls and beautiful wood floors, exuding lots of charm! The spacious kitchen is perfect for culinary adventures, equipped with ample counter space, plenty of cabinets, a gas stove, and high ceilings. The bright and airy secondary bedroom features numerous windows, while the remodeled 3/4 bath offers a modern touch with its sleek shower. A cute sunroom opens to the backyard, creating a serene retreat.
The upper floor serves as an open master bedroom with a private bathroom and a relaxing tub with a sitting area or future nursery. The basement provides abundant storage and a convenient laundry room with a washer and dryer.
Enjoy the super cute front yard with a covered porch and swing. The privacy-fenced backyard is a gardener's delight, complete with a patio and a one-car garage with a garage door lift. Embrace an active lifestyle with easy access to Wash Park, the light rail at Alameda & Broadway, and a variety of restaurants, coffee shops, and grocery stores including Whole Foods and Natural Grocer.
Life is good in this fantastic neighborhood!
---
Feel free to adjust any details to better suit your needs!
Location
State CO
County Denver
Zoning U-SU-B2
Rooms
Basement Partial
Main Level Bedrooms 1
Interior
Interior Features Built-in Features, Ceiling Fan(s), Laminate Counters, Open Floorplan, Smoke Free, Vaulted Ceiling(s)
Heating Forced Air, Natural Gas
Cooling Air Conditioning-Room, Other
Flooring Carpet, Wood
Fireplace N
Appliance Dishwasher, Disposal, Oven, Refrigerator
Laundry In Unit
Exterior
Exterior Feature Garden, Private Yard
Garage Exterior Access Door
Garage Spaces 1.0
Utilities Available Cable Available, Electricity Connected, Internet Access (Wired), Phone Connected
Roof Type Composition
Parking Type Exterior Access Door
Total Parking Spaces 1
Garage No
Building
Lot Description Level
Story Two
Sewer Public Sewer
Level or Stories Two
Structure Type Brick,Frame
Schools
Elementary Schools Lincoln
Middle Schools Grant Ranch E-8
High Schools South
School District Denver 1
Others
Senior Community No
Ownership Individual
Acceptable Financing Cash, Conventional, FHA, Jumbo, VA Loan
Listing Terms Cash, Conventional, FHA, Jumbo, VA Loan
Special Listing Condition None
Read Less Info
Want to know what your home might be worth? Contact us for a FREE valuation!

Our team is ready to help you sell your home for the highest possible price ASAP

© 2024 METROLIST, INC., DBA RECOLORADO® – All Rights Reserved
6455 S. Yosemite St., Suite 500 Greenwood Village, CO 80111 USA
Bought with 8z Real Estate

"My job is to find and attract mastery-based agents to the office, protect the culture, and make sure everyone is happy! "






