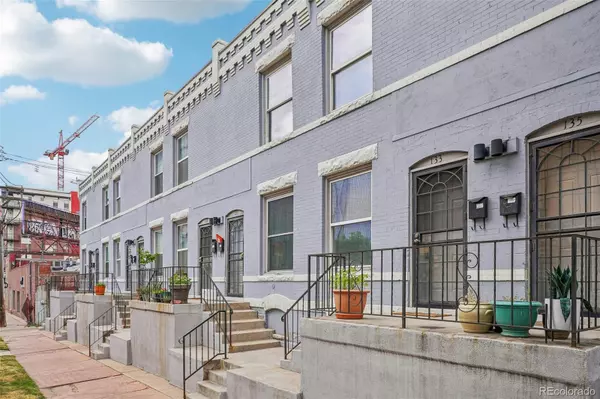$380,000
$387,500
1.9%For more information regarding the value of a property, please contact us for a free consultation.
2 Beds
1 Bath
950 SqFt
SOLD DATE : 08/08/2024
Key Details
Sold Price $380,000
Property Type Condo
Sub Type Condominium
Listing Status Sold
Purchase Type For Sale
Square Footage 950 sqft
Price per Sqft $400
Subdivision Sherman Terrace
MLS Listing ID 5462229
Sold Date 08/08/24
Style Mid-Century Modern
Bedrooms 2
Full Baths 1
Condo Fees $315
HOA Fees $315/mo
HOA Y/N Yes
Originating Board recolorado
Year Built 1907
Annual Tax Amount $1,728
Tax Year 2023
Property Description
Step into a piece of history with this charming 1907-built 10-unit row house in Capitol Heights. This delightful 2-bedroom, 1-bath home offers 950 square feet of inviting living space. The main floor welcomes you with a cozy living area, an intimate dining space, and a spacious kitchen boasting ample counter space, newer appliances, and direct access to a fenced-in patio, perfect for outdoor relaxation.
Upstairs, discover two generously sized bedrooms and a full bathroom. The south-facing primary bedroom features a large walk-in closet, while the versatile second bedroom, ideal as a home office or guest room, includes an attached bookcase and easy access to a spacious hall closet. The 313-square-foot unfinished basement provides laundry hookups and potential for future expansion.
The Sherman Terrace Condo building, professionally managed by HOA Simple, consists of just 10 units, ensuring a close-knit community feel. While this unit does not include parking, residents can easily apply for a parking permit through the City and County of Denver for a nominal fee.
Enjoy seamless access to Downtown amenities, the Botanical Gardens, Governor’s Park, and Cheesman Park. For quick grocery trips, Trader Joe’s is conveniently located just a block away. Additionally, the property is situated on a bus line, offering excellent public transportation options. Whether you're seeking a full-time residence or a weekend getaway, this property is the perfect fit for your lifestyle.
Location
State CO
County Denver
Zoning C-MX-8
Rooms
Basement Partial
Interior
Interior Features Ceiling Fan(s), Eat-in Kitchen, Laminate Counters, Smoke Free, Walk-In Closet(s)
Heating Forced Air, Natural Gas
Cooling None
Flooring Carpet, Linoleum, Wood
Fireplace N
Appliance Dishwasher, Disposal, Gas Water Heater, Oven, Range, Range Hood, Refrigerator
Laundry In Unit
Exterior
Fence Full
Utilities Available Cable Available, Electricity Connected, Natural Gas Connected, Phone Available
Roof Type Tar/Gravel
Garage No
Building
Story Two
Foundation Block
Sewer Public Sewer
Water Public
Level or Stories Two
Structure Type Brick
Schools
Elementary Schools Dora Moore
Middle Schools Kepner
High Schools West
School District Denver 1
Others
Senior Community No
Ownership Individual
Acceptable Financing Cash, Conventional
Listing Terms Cash, Conventional
Special Listing Condition None
Pets Description Cats OK, Dogs OK
Read Less Info
Want to know what your home might be worth? Contact us for a FREE valuation!

Our team is ready to help you sell your home for the highest possible price ASAP

© 2024 METROLIST, INC., DBA RECOLORADO® – All Rights Reserved
6455 S. Yosemite St., Suite 500 Greenwood Village, CO 80111 USA
Bought with Keller Williams DTC

"My job is to find and attract mastery-based agents to the office, protect the culture, and make sure everyone is happy! "






