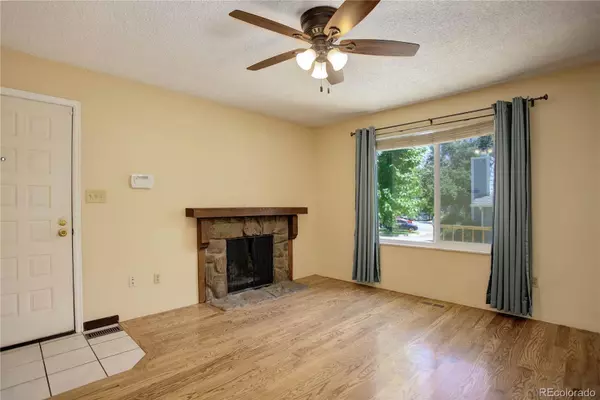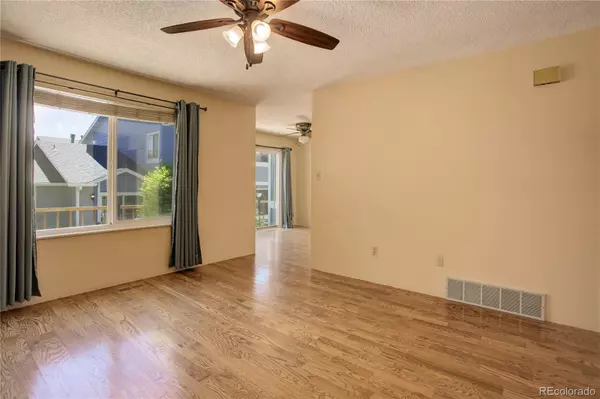$262,000
$260,000
0.8%For more information regarding the value of a property, please contact us for a free consultation.
2 Beds
1 Bath
901 SqFt
SOLD DATE : 08/12/2024
Key Details
Sold Price $262,000
Property Type Townhouse
Sub Type Townhouse
Listing Status Sold
Purchase Type For Sale
Square Footage 901 sqft
Price per Sqft $290
Subdivision Hearthwood
MLS Listing ID 8068663
Sold Date 08/12/24
Bedrooms 2
Full Baths 1
Condo Fees $294
HOA Fees $294/mo
HOA Y/N Yes
Originating Board recolorado
Year Built 1979
Annual Tax Amount $602
Tax Year 2023
Lot Size 871 Sqft
Acres 0.02
Property Description
Full of natural light and upgraded features, this 901 square foot, two bed, one bath townhome is truly move-in ready with all appliances included. Located in the Village Seven area with a sought-after single-level layout, this light and bright home is convenient and accessible for all. The kitchen features an updated refrigerator and range hood from 2022, as well as beautiful and durable ceramic tile flooring that extends through the laundry room and entryway.
In the living room, dining room, and hallway, the floors are a gorgeous Red Oak Hardwood. The real wood burning fireplace, the updated lighting, and the added ceiling fans make it easy to find light and comfort all year round. Access a lovely outdoor area from the living and dining room and enjoy plenty of natural light. Luxury features like a porcelain tile bathroom, marble bathroom vanity, and custom closet organization system in the master closet make this home an extraordinary find. The spacious master bedroom features two separate closets with a Jack & Jill bath.
Enjoy lower bills thanks to efficiency features like an upgraded dual stage, 96% energy efficient HVAC system installed in 2019, plus an efficient sliding door and windows installed in 2018. Even more upgrades like a 2021 water heater and regulator, a 2021 dryer, and an attached personal carport add to stress-free ease of living at this beautiful property. There’s no shortage of storage with a laundry area featuring built-in cabinets, a coat closet, two linen closets, and a separate locked closet in the parking area.
This townhome is ideally located near many restaurants, grocery stores, public transport, the hospital, and shopping. Across the street, access Palmer Park and a lovely walking trail just outside the townhome complex. The large trees, ample guest parking, and delightful community atmosphere make this a convenient and pleasant place to live. Don’t miss this desirable end unit!
Location
State CO
County El Paso
Zoning PUD
Rooms
Basement Crawl Space
Main Level Bedrooms 2
Interior
Interior Features Built-in Features, Ceiling Fan(s), Eat-in Kitchen, High Speed Internet, Solid Surface Counters
Heating Forced Air, Wood
Cooling Central Air
Flooring Carpet, Tile, Wood
Fireplaces Number 1
Fireplaces Type Family Room, Wood Burning
Fireplace Y
Appliance Dishwasher, Dryer, Range, Refrigerator, Self Cleaning Oven, Washer
Laundry In Unit
Exterior
Fence None
Utilities Available Electricity Connected, Natural Gas Connected, Phone Connected
Roof Type Composition
Total Parking Spaces 1
Garage No
Building
Story One
Sewer Public Sewer
Water Public
Level or Stories One
Structure Type Frame
Schools
Elementary Schools Penrose
Middle Schools Sabin
High Schools Mitchell
School District Colorado Springs 11
Others
Senior Community No
Ownership Individual
Acceptable Financing Cash, Conventional, FHA, VA Loan
Listing Terms Cash, Conventional, FHA, VA Loan
Special Listing Condition None
Pets Description Yes
Read Less Info
Want to know what your home might be worth? Contact us for a FREE valuation!

Our team is ready to help you sell your home for the highest possible price ASAP

© 2024 METROLIST, INC., DBA RECOLORADO® – All Rights Reserved
6455 S. Yosemite St., Suite 500 Greenwood Village, CO 80111 USA
Bought with THE INNOVATIVE GROUP LLC

"My job is to find and attract mastery-based agents to the office, protect the culture, and make sure everyone is happy! "






