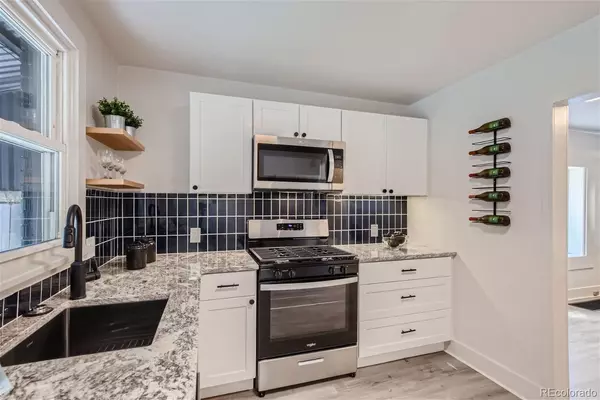$545,000
$545,000
For more information regarding the value of a property, please contact us for a free consultation.
2 Beds
1 Bath
1,048 SqFt
SOLD DATE : 08/13/2024
Key Details
Sold Price $545,000
Property Type Single Family Home
Sub Type Single Family Residence
Listing Status Sold
Purchase Type For Sale
Square Footage 1,048 sqft
Price per Sqft $520
Subdivision Cole
MLS Listing ID 9339757
Sold Date 08/13/24
Style Bungalow
Bedrooms 2
Full Baths 1
HOA Y/N No
Originating Board recolorado
Year Built 1931
Annual Tax Amount $2,500
Tax Year 2023
Lot Size 4,791 Sqft
Acres 0.11
Property Description
Don't miss this Remodeled Bungalow in Denver’s Cole neighborhood. This home showcases Classic Architecture blended with Modern Updates including a new furnace, AC, hot water heater, flooring, paint, and lighting. The main level features a brick fireplace surround, wood mantle, original baseboard and door casing, an open floor plan, updated bathroom, double pane windows including a bay window bump out, white shaker kitchen cabinets, stainless appliances, granite countertops, and more. Downstairs, find a versatile basement with laundry facilities and a flexible space great room. Outside, enjoy the sprawling backyard with a covered patio, and oversized two-car garage. Conveniently Located Just Blocks from a Coffee Shop, Tap Room, Gourmet Restaurants, Denver Zoo, & City Park Golf Course.
Location
State CO
County Denver
Zoning U-SU-A1
Rooms
Basement Finished, Partial
Main Level Bedrooms 2
Interior
Interior Features Granite Counters
Heating Forced Air
Cooling Central Air
Flooring Carpet
Fireplace N
Appliance Dishwasher, Disposal, Dryer, Microwave, Range, Refrigerator, Washer
Exterior
Exterior Feature Private Yard
Garage Spaces 2.0
Fence Partial
Roof Type Architecural Shingle
Total Parking Spaces 2
Garage No
Building
Story One
Sewer Public Sewer
Water Public
Level or Stories One
Structure Type Brick
Schools
Elementary Schools Harrington
Middle Schools Dsst: Cole
High Schools Manual
School District Denver 1
Others
Senior Community No
Ownership Individual
Acceptable Financing Cash, Conventional, FHA, VA Loan
Listing Terms Cash, Conventional, FHA, VA Loan
Special Listing Condition None
Read Less Info
Want to know what your home might be worth? Contact us for a FREE valuation!

Our team is ready to help you sell your home for the highest possible price ASAP

© 2024 METROLIST, INC., DBA RECOLORADO® – All Rights Reserved
6455 S. Yosemite St., Suite 500 Greenwood Village, CO 80111 USA
Bought with Foothills Premier Properties

"My job is to find and attract mastery-based agents to the office, protect the culture, and make sure everyone is happy! "






