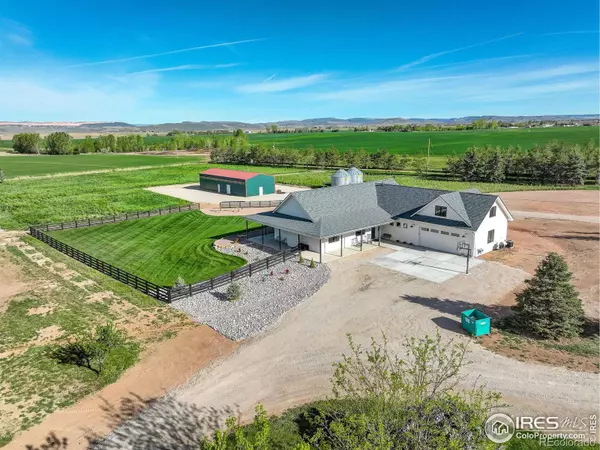$1,375,000
$1,450,000
5.2%For more information regarding the value of a property, please contact us for a free consultation.
4 Beds
4 Baths
2,962 SqFt
SOLD DATE : 08/13/2024
Key Details
Sold Price $1,375,000
Property Type Single Family Home
Sub Type Single Family Residence
Listing Status Sold
Purchase Type For Sale
Square Footage 2,962 sqft
Price per Sqft $464
Subdivision Diamond Farms
MLS Listing ID IR1009492
Sold Date 08/13/24
Bedrooms 4
Full Baths 3
Half Baths 1
HOA Y/N No
Originating Board recolorado
Year Built 2021
Annual Tax Amount $3,273
Tax Year 2023
Lot Size 10.120 Acres
Acres 10.12
Property Description
Welcome to Colorado living at its finest! This gorgeous property is located on over 10 acres of land, at the end of a paved cul de sac. It has loads of mature trees and shrubs including a huge wind break of evergreens and offers incredible unobstructed views of the foothills. It sits adjacent to 217 acres of untouchable farm easement to help ensure endless privacy and tranquility. A custom ranch-style home was built in 2021 with state of the art finishes; everything is brand new and maintenance free. Concrete flooring throughout. Wrap around porch with westward facing views of the foothills. Stainless steel appliances. Open floor concept with bedroom spaced from one another for privacy. Vaulted ceilings. The property also has an 80x32 metal pole barn with concrete floors and 220 electricity. The home and shop each have their own 200 amp electrical meters. The shop has its own septic tank and is pre plumbed for a bathroom. It also has RV hookups. There is irrigation water for lawn and gardens that is provided through the HOA well.
Location
State CO
County Larimer
Zoning O
Rooms
Basement None
Main Level Bedrooms 1
Interior
Interior Features Eat-in Kitchen, Five Piece Bath, Open Floorplan, Pantry, Vaulted Ceiling(s), Walk-In Closet(s)
Heating Forced Air, Hot Water, Radiant
Cooling Ceiling Fan(s), Central Air
Fireplaces Type Gas
Fireplace N
Appliance Dishwasher, Disposal, Microwave, Oven, Refrigerator
Exterior
Garage Heated Garage, Oversized Door, RV Access/Parking
Garage Spaces 3.0
Utilities Available Natural Gas Available
View Mountain(s), Plains
Roof Type Composition
Parking Type Heated Garage, Oversized Door, RV Access/Parking
Total Parking Spaces 3
Garage Yes
Building
Lot Description Cul-De-Sac, Rolling Slope, Sprinklers In Front
Story One
Sewer Septic Tank
Water Public
Level or Stories One
Structure Type Wood Frame
Schools
Elementary Schools Eyestone
Middle Schools Wellington
High Schools Poudre
School District Poudre R-1
Others
Ownership Individual
Acceptable Financing Cash, Conventional, FHA, VA Loan
Listing Terms Cash, Conventional, FHA, VA Loan
Read Less Info
Want to know what your home might be worth? Contact us for a FREE valuation!

Our team is ready to help you sell your home for the highest possible price ASAP

© 2024 METROLIST, INC., DBA RECOLORADO® – All Rights Reserved
6455 S. Yosemite St., Suite 500 Greenwood Village, CO 80111 USA
Bought with Group Harmony

"My job is to find and attract mastery-based agents to the office, protect the culture, and make sure everyone is happy! "






