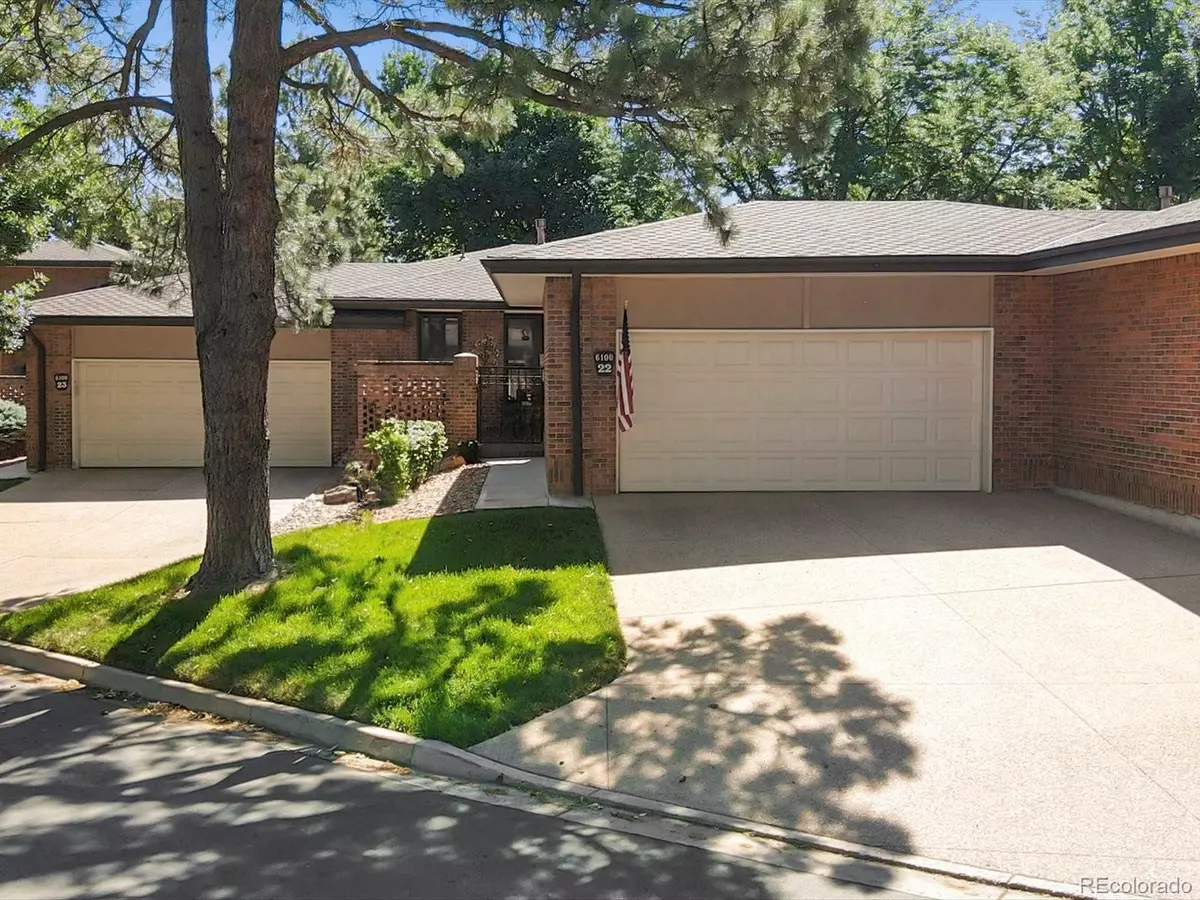$656,000
$675,000
2.8%For more information regarding the value of a property, please contact us for a free consultation.
3 Beds
3 Baths
2,472 SqFt
SOLD DATE : 08/16/2024
Key Details
Sold Price $656,000
Property Type Condo
Sub Type Condominium
Listing Status Sold
Purchase Type For Sale
Square Footage 2,472 sqft
Price per Sqft $265
Subdivision Pinehurst Village
MLS Listing ID 5367142
Sold Date 08/16/24
Bedrooms 3
Full Baths 1
Three Quarter Bath 2
Condo Fees $525
HOA Fees $525/mo
HOA Y/N Yes
Originating Board recolorado
Year Built 1972
Annual Tax Amount $2,098
Tax Year 2023
Property Description
Welcome to your dream home in the heart of a prestigious golf community! This stunning 3-bedroom, 3-bath ranch style townhouse offers a lifestyle of luxury and convenience. Imagine hopping on your golf cart and heading straight to the renowned Pinehurst Country Club from your front door. The updated kitchen boasts beautiful maple cabinets, sleek granite countertops, and stainless steel appliances, including a gas range. Retreat to the primary suite, where you’ll find an updated bath that exudes spa-like serenity, featuring a jetted tub, no-barrier entry steam shower, and dual closets – one of which is a walk-in with custom-built organization to keep everything in its place. Step out onto the back deck and enjoy views of the 18th tee box, set against a quiet greenbelt. This home is perfect for both relaxation and entertaining, offering an unparalleled living experience in a sought-after community. Don't miss this opportunity to own a piece of paradise. Schedule your private tour today!
Visit this fabulous home here: https://rem.ax/4bwy66A
Location
State CO
County Denver
Zoning R-2
Rooms
Basement Finished, Full
Main Level Bedrooms 2
Interior
Interior Features Breakfast Nook, Built-in Features, Ceiling Fan(s), Eat-in Kitchen, Granite Counters, Jet Action Tub, No Stairs, Primary Suite, Smoke Free, Walk-In Closet(s)
Heating Forced Air, Natural Gas
Cooling Central Air
Flooring Carpet, Wood
Fireplaces Number 1
Fireplaces Type Gas Log
Fireplace Y
Appliance Dishwasher, Disposal, Dryer, Microwave, Oven, Range, Washer
Laundry In Unit
Exterior
Exterior Feature Gas Grill
Garage Concrete, Oversized
Garage Spaces 2.0
Fence None
Utilities Available Electricity Connected, Natural Gas Connected
View Golf Course
Roof Type Composition
Parking Type Concrete, Oversized
Total Parking Spaces 2
Garage Yes
Building
Lot Description Greenbelt
Story One
Sewer Public Sewer
Water Public
Level or Stories One
Structure Type Brick,Frame
Schools
Elementary Schools Sabin
Middle Schools Strive Federal
High Schools John F. Kennedy
School District Denver 1
Others
Senior Community No
Ownership Individual
Acceptable Financing Cash, Conventional
Listing Terms Cash, Conventional
Special Listing Condition None
Pets Description Dogs OK
Read Less Info
Want to know what your home might be worth? Contact us for a FREE valuation!

Our team is ready to help you sell your home for the highest possible price ASAP

© 2024 METROLIST, INC., DBA RECOLORADO® – All Rights Reserved
6455 S. Yosemite St., Suite 500 Greenwood Village, CO 80111 USA
Bought with RE/MAX Alliance

"My job is to find and attract mastery-based agents to the office, protect the culture, and make sure everyone is happy! "






