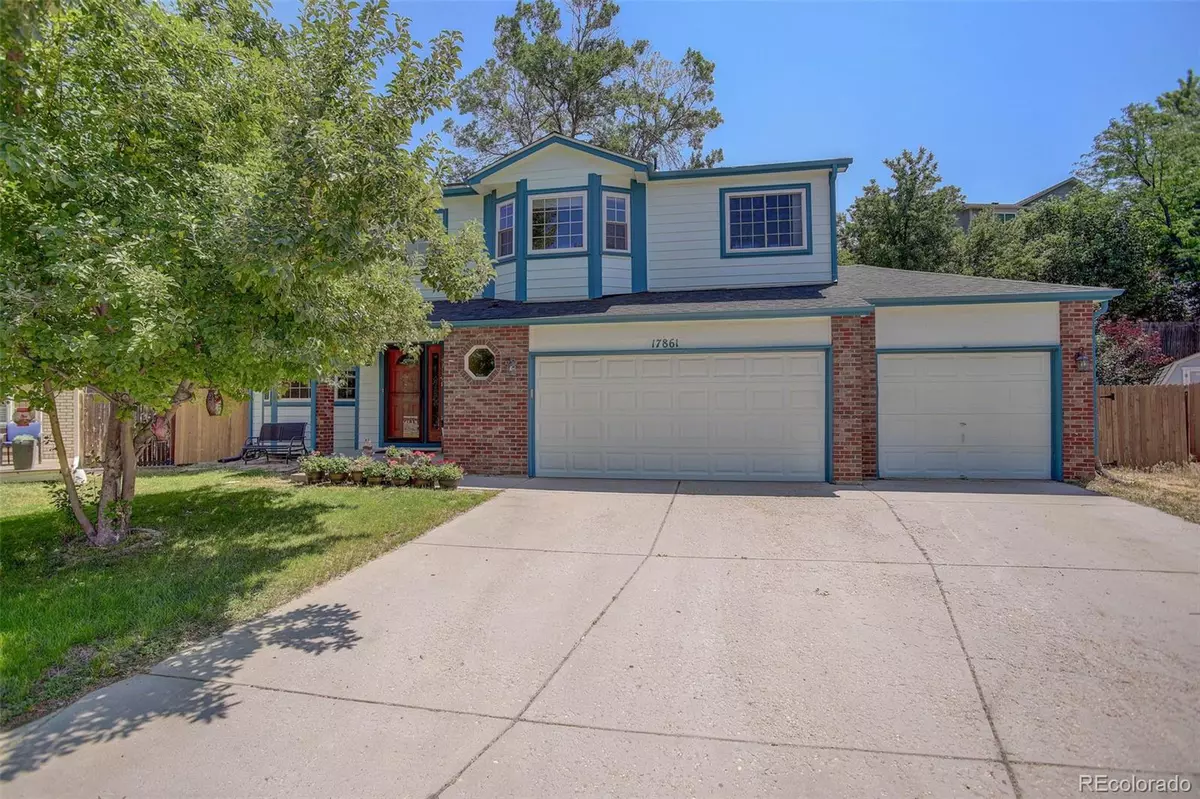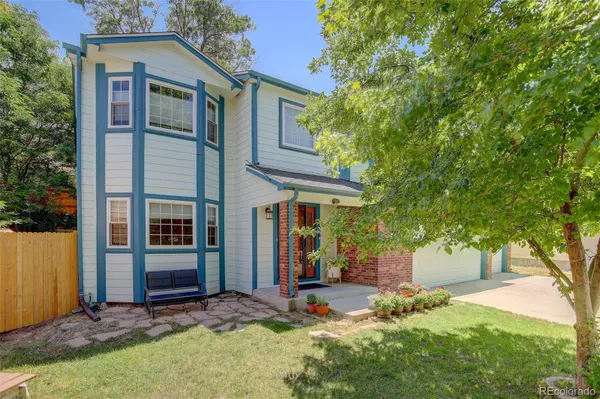$530,000
$550,000
3.6%For more information regarding the value of a property, please contact us for a free consultation.
4 Beds
3 Baths
2,157 SqFt
SOLD DATE : 08/16/2024
Key Details
Sold Price $530,000
Property Type Single Family Home
Sub Type Single Family Residence
Listing Status Sold
Purchase Type For Sale
Square Footage 2,157 sqft
Price per Sqft $245
Subdivision Summer Breeze
MLS Listing ID 1934153
Sold Date 08/16/24
Style Contemporary
Bedrooms 4
Full Baths 1
Half Baths 1
Three Quarter Bath 1
HOA Y/N No
Originating Board recolorado
Year Built 1995
Annual Tax Amount $2,092
Tax Year 2022
Lot Size 6,098 Sqft
Acres 0.14
Property Description
Welcome to this charming 2 story home located in the Summer Breeze neighborhood. You will find a floor plan that lends itself to functionality and flow, allowing both privacy and room for entertaining at the same time. The main floor features a living room, dining room, family room, kitchen and powder bathroom. The kitchen is large, with plenty of room for multiple cooks! There is also an eating space in the kitchen and a stand alone pantry is included for convenience. Upstairs you will find 4 roomy bedrooms, 2 lovely updated bathrooms, and the laundry closet. The primary bedroom has so much closet space! The windows are newer, and the furnace, AC & water heater were replaced about 5 years ago. New Class 4 roof with transferable warranty. If you need more room, the basement is unfinished and spacious, ready for your finishes. To top it all off, the home boasts a fabulous 3 car garage. Very conveniently located in Cherry Creek School district. No HOA!
Location
State CO
County Arapahoe
Rooms
Basement Full, Unfinished
Interior
Interior Features Ceiling Fan(s), Eat-in Kitchen, Laminate Counters, Primary Suite
Heating Forced Air
Cooling Central Air
Flooring Carpet, Laminate, Tile
Fireplaces Number 1
Fireplaces Type Family Room
Fireplace Y
Appliance Dishwasher, Dryer, Microwave, Oven, Refrigerator, Washer
Laundry Laundry Closet
Exterior
Exterior Feature Rain Gutters
Garage Spaces 3.0
Fence Full
Utilities Available Cable Available
Roof Type Composition
Total Parking Spaces 3
Garage Yes
Building
Lot Description Level
Story Two
Sewer Public Sewer
Water Public
Level or Stories Two
Structure Type Wood Siding
Schools
Elementary Schools Cimarron
Middle Schools Horizon
High Schools Smoky Hill
School District Cherry Creek 5
Others
Senior Community No
Ownership Individual
Acceptable Financing Cash, Conventional, FHA, VA Loan
Listing Terms Cash, Conventional, FHA, VA Loan
Special Listing Condition None
Read Less Info
Want to know what your home might be worth? Contact us for a FREE valuation!

Our team is ready to help you sell your home for the highest possible price ASAP

© 2024 METROLIST, INC., DBA RECOLORADO® – All Rights Reserved
6455 S. Yosemite St., Suite 500 Greenwood Village, CO 80111 USA
Bought with HomeSmart Realty

"My job is to find and attract mastery-based agents to the office, protect the culture, and make sure everyone is happy! "






