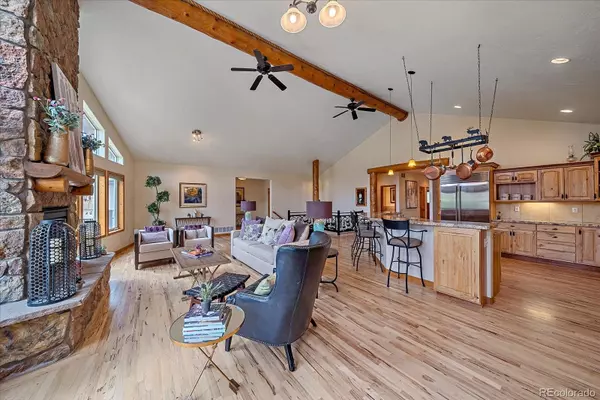$1,180,000
$1,250,000
5.6%For more information regarding the value of a property, please contact us for a free consultation.
4 Beds
5 Baths
4,840 SqFt
SOLD DATE : 08/15/2024
Key Details
Sold Price $1,180,000
Property Type Single Family Home
Sub Type Single Family Residence
Listing Status Sold
Purchase Type For Sale
Square Footage 4,840 sqft
Price per Sqft $243
Subdivision Perry Park
MLS Listing ID 9362625
Sold Date 08/15/24
Style Mountain Contemporary
Bedrooms 4
Full Baths 3
Half Baths 2
HOA Y/N No
Abv Grd Liv Area 2,686
Originating Board recolorado
Year Built 2003
Annual Tax Amount $7,252
Tax Year 2023
Lot Size 1.000 Acres
Acres 1.0
Property Description
Nestled amidst the stunning scenery of Perry Park, this remarkable residence offers 4 bedrooms, 5 bathrooms, and approximately 4,840 finished square feet and is perfectly situated on almost an acre of treed land. Inside, the open floor plan is designed to inspire, with the great room serving as the heart of the home. Soaring vaulted ceilings, expansive picture windows framing breathtaking views, and a captivating stone encased gas fireplace set the stage for memorable gatherings. A chef's kitchen is ideal for culinary aficionados with granite countertops, stainless steel appliances, island with gas cooktop, and Sub Zero refrigerator. Host in style in the formal dining room. Retreat to the luxurious primary suite, complete with a cozy gas fireplace, a lavish five-piece bathroom, and access to the backyard deck. Two additional bedrooms, a full bathroom, and a laundry/mud room complete the main level. Descend to the lower level to discover a spacious family room with a convenient wet bar/dining area, flex space, a media or gym room, & a bedroom suite w/en-suite full bathroom, perfect for multi-gen living. Storage space includes add'l laundry space & dishwasher. Outside, embrace the tranquility of outdoor living on the composite deck balcony or backyard patio, enveloped in the soothing sounds of the waterfall. The one-car detached garage is oversized & versatile, offering extra parking space, storage, or workshop potential. Located in one of the most desirable Douglas County Golf communities. Perry Park Golf Course is highly rated & recent winner of the coveted CAGGY awards from Colorado Avid Golfer. Not a golfer? Social memberships are also available. Perry Park boasts acres of open space, hiking trails, horse stables & stunning red rock formations & it is only 5 minutes from Douglas County's new Sandstone Ranch Open Space & Sandstone Ranch Trails. Secluded but not isolated, only 20 mins to Castle Rock.
Location
State CO
County Douglas
Zoning SR
Rooms
Basement Daylight, Finished, Full, Walk-Out Access
Main Level Bedrooms 3
Interior
Interior Features Built-in Features, Ceiling Fan(s), Central Vacuum, Eat-in Kitchen, Entrance Foyer, Five Piece Bath, Granite Counters, High Ceilings, High Speed Internet, In-Law Floor Plan, Kitchen Island, Open Floorplan, Pantry, Primary Suite, Smoke Free, Solid Surface Counters, Hot Tub, Utility Sink, Vaulted Ceiling(s), Walk-In Closet(s), Wet Bar
Heating Forced Air, Natural Gas
Cooling Central Air
Flooring Carpet, Tile, Wood
Fireplaces Number 4
Fireplaces Type Basement, Bedroom, Electric, Family Room, Gas, Gas Log, Great Room, Primary Bedroom
Fireplace Y
Appliance Cooktop, Dishwasher, Disposal, Double Oven, Microwave, Refrigerator, Self Cleaning Oven, Warming Drawer
Exterior
Exterior Feature Private Yard, Water Feature
Parking Features Circular Driveway, Concrete, Exterior Access Door, Oversized
Garage Spaces 4.0
Fence Partial
Utilities Available Electricity Connected, Natural Gas Connected, Phone Available, Phone Connected
View Mountain(s), Valley
Roof Type Composition
Total Parking Spaces 6
Garage Yes
Building
Lot Description Landscaped, Many Trees, Sprinklers In Rear
Foundation Slab
Sewer Public Sewer
Water Public
Level or Stories One
Structure Type Frame,Stone,Stucco
Schools
Elementary Schools Larkspur
Middle Schools Castle Rock
High Schools Castle View
School District Douglas Re-1
Others
Senior Community No
Ownership Individual
Acceptable Financing Cash, Conventional, FHA, Jumbo, VA Loan
Listing Terms Cash, Conventional, FHA, Jumbo, VA Loan
Special Listing Condition None
Read Less Info
Want to know what your home might be worth? Contact us for a FREE valuation!

Our team is ready to help you sell your home for the highest possible price ASAP

© 2025 METROLIST, INC., DBA RECOLORADO® – All Rights Reserved
6455 S. Yosemite St., Suite 500 Greenwood Village, CO 80111 USA
Bought with Keller Williams Integrity Real Estate LLC
"My job is to find and attract mastery-based agents to the office, protect the culture, and make sure everyone is happy! "






