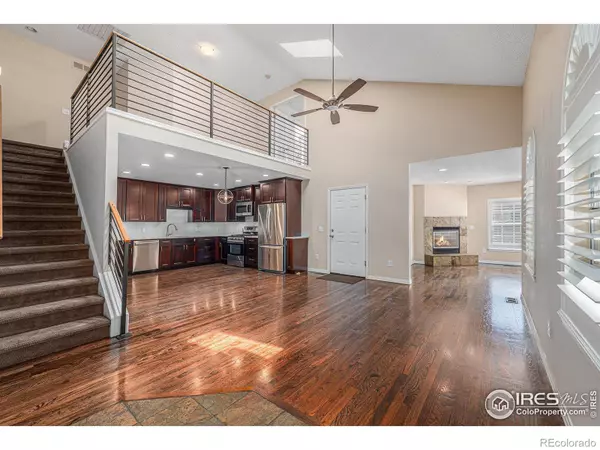$505,000
$500,000
1.0%For more information regarding the value of a property, please contact us for a free consultation.
5 Beds
3 Baths
2,903 SqFt
SOLD DATE : 08/23/2024
Key Details
Sold Price $505,000
Property Type Condo
Sub Type Condominium
Listing Status Sold
Purchase Type For Sale
Square Footage 2,903 sqft
Price per Sqft $173
Subdivision Sunpointe Ii
MLS Listing ID IR1012793
Sold Date 08/23/24
Style Contemporary
Bedrooms 5
Full Baths 2
Three Quarter Bath 1
Condo Fees $415
HOA Fees $415/mo
HOA Y/N Yes
Originating Board recolorado
Year Built 1995
Annual Tax Amount $2,982
Tax Year 2023
Lot Size 1,742 Sqft
Acres 0.04
Property Description
Welcome to this beautifully maintained and spacious 2-story end-unit condo, featuring a finished basement and a versatile loft area. With 5 bedrooms, 3 bathrooms, and an attached 2 car garage, this home is perfect for those seeking ample space and modern comforts. Step inside this townhome-style condo located southwest of Denver, just 12 miles from downtown and close to the foothills and be greeted by the abundance of natural light filling the space, accentuating the high ceilings and elegant plantation shutters. The updated kitchen is a chef's delight, boasting 42" cabinets, under-cabinet lighting, a large pantry, and a convenient layout. Right off the kitchen, you can easily entertain friends by utilizing the eat-in space and living room as a seamless, open area. The main level also offers a cozy fireplace room for relaxing. Laundry room on main level as well adds to the home's practicality. Relax and unwind on the expansive deck, ideal for outdoor gatherings. Space will not be an issue with the numerous closets and storage spaces throughout. The home also features double water heaters! Head over to the nearby amenities and enjoy the pool, hot tub, two pickleball and tennis courts. Don't miss this rare opportunity to own a well-cared-for condo that offers both style and functionality. Each unit is side-by-side with no one above or below. Come and experience the perfect blend of luxury and comfort in your new home!
Location
State CO
County Jefferson
Zoning RES
Rooms
Basement Full, Sump Pump, Unfinished
Main Level Bedrooms 2
Interior
Interior Features Eat-in Kitchen, Five Piece Bath, Open Floorplan, Pantry, Vaulted Ceiling(s), Walk-In Closet(s)
Heating Forced Air
Cooling Ceiling Fan(s), Central Air
Flooring Wood
Fireplaces Type Gas
Fireplace N
Appliance Dishwasher, Disposal, Microwave, Oven, Refrigerator
Laundry In Unit
Exterior
Garage Spaces 2.0
Utilities Available Electricity Available, Natural Gas Available
Roof Type Composition
Total Parking Spaces 2
Garage Yes
Building
Story Two
Sewer Public Sewer
Water Public
Level or Stories Two
Structure Type Wood Frame
Schools
Elementary Schools Lasley
Middle Schools Other
High Schools Alameda Int'L
School District Jefferson County R-1
Others
Ownership Individual
Acceptable Financing Cash, Conventional, FHA, VA Loan
Listing Terms Cash, Conventional, FHA, VA Loan
Read Less Info
Want to know what your home might be worth? Contact us for a FREE valuation!

Our team is ready to help you sell your home for the highest possible price ASAP

© 2024 METROLIST, INC., DBA RECOLORADO® – All Rights Reserved
6455 S. Yosemite St., Suite 500 Greenwood Village, CO 80111 USA
Bought with Compass - Denver

"My job is to find and attract mastery-based agents to the office, protect the culture, and make sure everyone is happy! "






