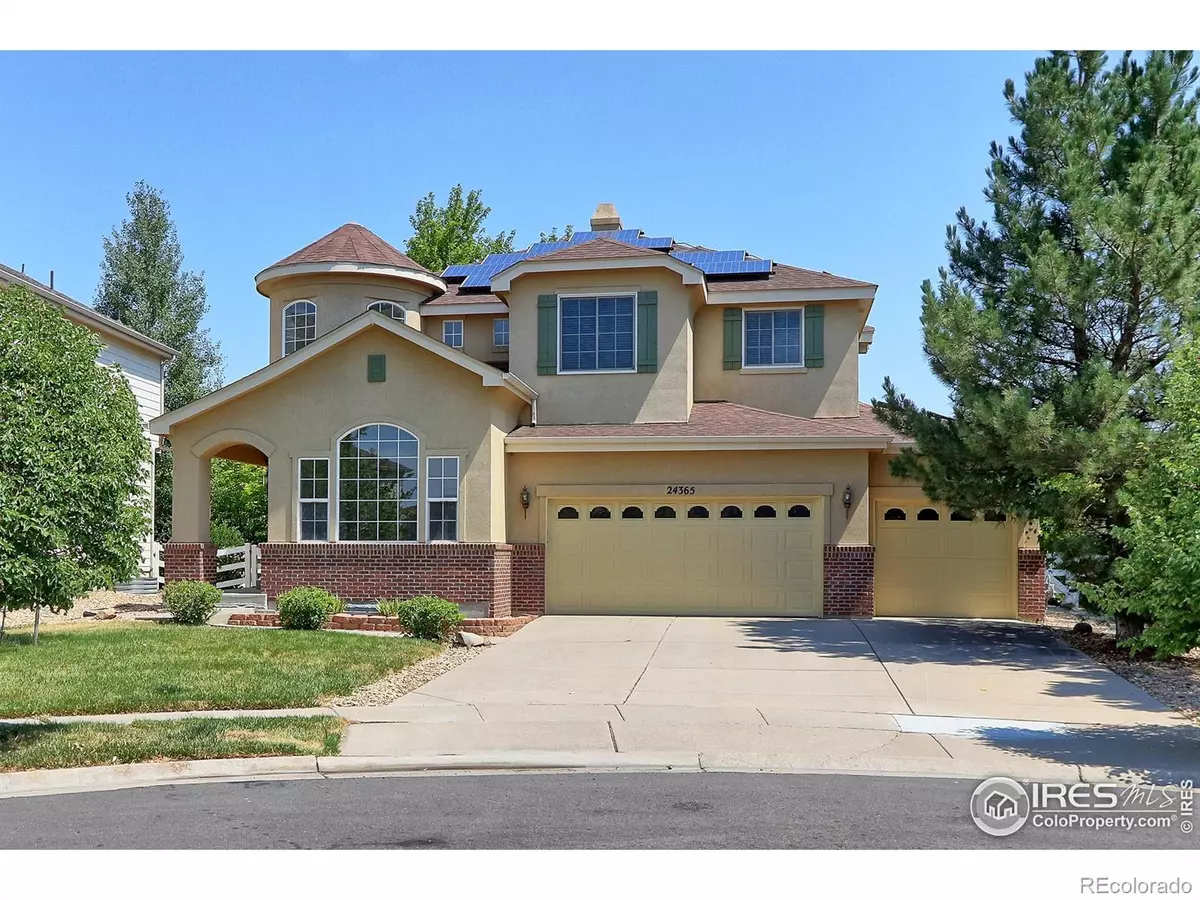$640,000
$650,000
1.5%For more information regarding the value of a property, please contact us for a free consultation.
4 Beds
4 Baths
3,744 SqFt
SOLD DATE : 08/23/2024
Key Details
Sold Price $640,000
Property Type Single Family Home
Sub Type Single Family Residence
Listing Status Sold
Purchase Type For Sale
Square Footage 3,744 sqft
Price per Sqft $170
Subdivision Murphy Creek
MLS Listing ID IR1015097
Sold Date 08/23/24
Bedrooms 4
Full Baths 3
Half Baths 1
Condo Fees $30
HOA Fees $30/mo
HOA Y/N Yes
Abv Grd Liv Area 2,542
Originating Board recolorado
Year Built 2002
Annual Tax Amount $5,051
Tax Year 2022
Lot Size 10,018 Sqft
Acres 0.23
Property Description
This beautiful spacious home with 3 car garage is located on a large cul de sac lot in the desirable Murphy Creek Golf Course community. This home has been freshly painted to include all walls trim and doors; brand new carpet and pad was just installed. As you enter the home you will be blown away by the 2 story turret with custom lighting and sweeping staircase. The oversized family room with new carpet and fresh paint features walls of windows with new 2 inch blinds and an awesome entertainment wall with art/component nooks and a beautiful gas fireplace. The spacious kitchen has tons of cabinets with crown molding, new stainless pulls, slab granite counters, designer glass tile backsplash and designer tile floors that are HEATED. This kitchen comes complete with stainless appliances that include a glass top range with convection oven, side by side fridge with water and ice, microwave and dishwasher. The formal dinning room has newly refinished solid Oak floors and soaring 20 foot ceilings. Upstairs is a huge primary suite with 5 piece bath with walk in closet plus a 12x11 sitting room with gas fireplace to keep you warm and cozy. There are 2 laundry rooms in this home including the one upstairs next to the bedrooms that comes complete with Whirlpool front loading washer and dryer. The finished basement has a theater area, rec and game room and a guest bedroom with full bath right outside the door. This home is steps from the elementary, community pool, clubhouse, playgrounds and tennis courts. Walk to the Golf Course Clubhouse and play a round of golf after work. Great home in a great location. Come quick.
Location
State CO
County Arapahoe
Zoning SFR
Rooms
Basement Full, Sump Pump
Interior
Interior Features Eat-in Kitchen, Kitchen Island, Open Floorplan, Pantry, Walk-In Closet(s)
Heating Forced Air
Cooling Ceiling Fan(s), Central Air
Flooring Tile, Wood
Fireplaces Type Gas, Great Room, Primary Bedroom
Fireplace N
Appliance Dishwasher, Disposal, Dryer, Microwave, Oven, Refrigerator, Washer
Laundry In Unit
Exterior
Parking Features Oversized
Garage Spaces 3.0
Fence Fenced
Utilities Available Internet Access (Wired), Natural Gas Available
Roof Type Wood
Total Parking Spaces 3
Garage Yes
Building
Lot Description Cul-De-Sac, Sprinklers In Front
Foundation Slab, Structural
Sewer Public Sewer
Water Public
Level or Stories Two
Structure Type Brick,Stucco
Schools
Elementary Schools Murphy Creek K-8
Middle Schools Murphy Creek K-8
High Schools Vista Peak
School District Adams-Arapahoe 28J
Others
Ownership Individual
Acceptable Financing Cash, Conventional, FHA, VA Loan
Listing Terms Cash, Conventional, FHA, VA Loan
Read Less Info
Want to know what your home might be worth? Contact us for a FREE valuation!

Our team is ready to help you sell your home for the highest possible price ASAP

© 2025 METROLIST, INC., DBA RECOLORADO® – All Rights Reserved
6455 S. Yosemite St., Suite 500 Greenwood Village, CO 80111 USA
Bought with Brokers Guild Homes
"My job is to find and attract mastery-based agents to the office, protect the culture, and make sure everyone is happy! "






