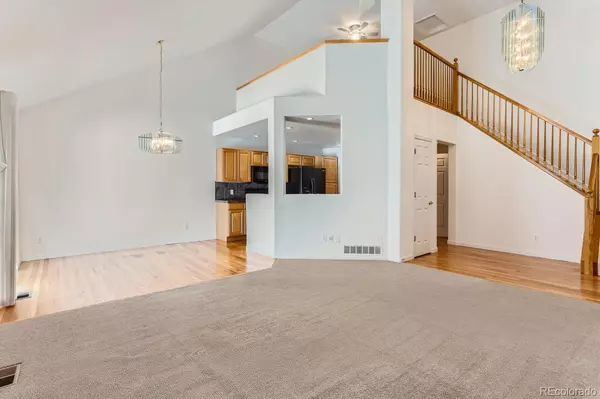$475,000
$479,900
1.0%For more information regarding the value of a property, please contact us for a free consultation.
2 Beds
3 Baths
1,506 SqFt
SOLD DATE : 08/14/2024
Key Details
Sold Price $475,000
Property Type Townhouse
Sub Type Townhouse
Listing Status Sold
Purchase Type For Sale
Square Footage 1,506 sqft
Price per Sqft $315
Subdivision Danbury Park
MLS Listing ID 6706848
Sold Date 08/14/24
Bedrooms 2
Full Baths 2
Half Baths 1
Condo Fees $448
HOA Fees $448/mo
HOA Y/N Yes
Originating Board recolorado
Year Built 1998
Annual Tax Amount $1,366
Tax Year 2022
Lot Size 2,178 Sqft
Acres 0.05
Property Description
Well-loved and beautifully maintained home located in the very popular and well-established Danbury Park neighborhood. This 2 story townhome offers a highly sought after main floor primary bedroom with large closets and five piece primary bathroom.
Combination of carpet in living room and hardwood flooring in dining room, kitchen and hall area. Living room has high vaulted ceilings with ceiling fan and gas fireplace with a blower. Custom plantation shutters are throughout the main level and upstairs loft and 2nd bedroom. Kitchen comes equipped with appliances, oak cabinets, granite tile countertops, and recessed lighting. Relax with a coffee on your private patio off the kitchen in the morning overlooking a delightful pond while you are surrounded by immaculately maintained community grounds. Main floor laundry facility in the mud room goes out into the 2 car finished garage. Stairway opens up to a loft area that can be used as an office, or an extra TV room and then goes into a second primary bedroom with its own bath facility. Windows in bedroom come with plantation shutters. Lower level you will find an unfinished basement with established rough in-plumbing for bathroom and egress windows to add additional bedroom. This maintenance-free community is a 10 out of 10!, It provides a serene and tranquil living environment while still maintaining an active and vibrant neighborhood. This home in in the very respected Cherry Creek School District. Neighborhood is full of private walking trails & a covered gazebo. Community pool & a BBQ area. Ample guest parking just outside your front door. Living in a remarkable community like Danbury Park presents an incredible opportunity to experience an exceptional welcoming living environment.
Location
State CO
County Arapahoe
Rooms
Basement Unfinished
Main Level Bedrooms 1
Interior
Interior Features Ceiling Fan(s), High Ceilings, Open Floorplan, Primary Suite, Smoke Free, Vaulted Ceiling(s), Walk-In Closet(s)
Heating Forced Air, Natural Gas
Cooling Central Air
Flooring Carpet, Wood
Fireplaces Number 1
Fireplaces Type Family Room
Fireplace Y
Appliance Cooktop, Dishwasher, Disposal, Dryer, Gas Water Heater, Microwave, Oven, Range, Refrigerator, Sump Pump, Washer
Exterior
Garage Spaces 2.0
Utilities Available Cable Available, Electricity Connected, Internet Access (Wired), Natural Gas Connected
Roof Type Composition
Total Parking Spaces 2
Garage Yes
Building
Lot Description Greenbelt, Landscaped
Story Two
Sewer Public Sewer
Water Public
Level or Stories Two
Structure Type Brick,Wood Siding
Schools
Elementary Schools Ponderosa
Middle Schools Prairie
High Schools Overland
School District Cherry Creek 5
Others
Senior Community No
Ownership Individual
Acceptable Financing Cash, Conventional, FHA, VA Loan
Listing Terms Cash, Conventional, FHA, VA Loan
Special Listing Condition None
Pets Description Yes
Read Less Info
Want to know what your home might be worth? Contact us for a FREE valuation!

Our team is ready to help you sell your home for the highest possible price ASAP

© 2024 METROLIST, INC., DBA RECOLORADO® – All Rights Reserved
6455 S. Yosemite St., Suite 500 Greenwood Village, CO 80111 USA
Bought with RE/MAX Professionals

"My job is to find and attract mastery-based agents to the office, protect the culture, and make sure everyone is happy! "






