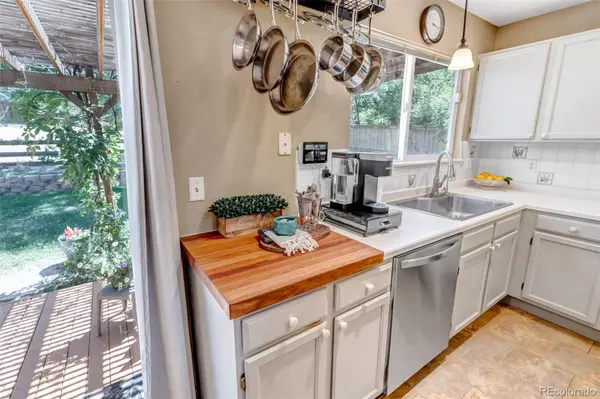$650,000
$650,000
For more information regarding the value of a property, please contact us for a free consultation.
4 Beds
4 Baths
2,298 SqFt
SOLD DATE : 08/26/2024
Key Details
Sold Price $650,000
Property Type Single Family Home
Sub Type Single Family Residence
Listing Status Sold
Purchase Type For Sale
Square Footage 2,298 sqft
Price per Sqft $282
Subdivision Westridge
MLS Listing ID 3392302
Sold Date 08/26/24
Style Traditional
Bedrooms 4
Full Baths 2
Half Baths 2
Condo Fees $168
HOA Fees $56/qua
HOA Y/N Yes
Originating Board recolorado
Year Built 1996
Annual Tax Amount $3,462
Tax Year 2023
Lot Size 6,534 Sqft
Acres 0.15
Property Description
Welcome to this beautiful 4-bedroom, 4-bathroom home nestled on a premium corner lot in Highlands Ranch, just steps from Westridge Recreation Center. This home features a beautiful private backyard oasis, perfect for relaxation and entertainment. Upon entering, high-quality porcelain tile flooring flows seamlessly from the foyer through the kitchen, dining room, and half bath, while the front room offers a cozy gathering space with plush carpeting. The heart of the home is its meticulously renovated kitchen, showcasing brand-new stainless steel appliances including a sophisticated gas range with convection oven, complemented by a custom-built cherry wood butcher block and stainless farm sink for both elegance and functionality. Adjacent living spaces have been freshly painted, enhancing the bright and inviting atmosphere, accentuated by several new Pella windows that flood the interior with natural light, improving both aesthetic appeal and energy efficiency. Outdoors, the living spaces extend to a lush, meticulously maintained backyard full of beautiful garden beds. A redwood deck with a serene pergola provides an ideal setting for outdoor dining or relaxing under the stars, while an 8x8 concrete pad with electrical hookup awaits a hot tub, ensuring relaxation is always at hand. Beautiful gardens and a flagstone path winding through flower beds complement a brick paver walkway from the driveway to the backyard. Additional updates made include a new roof (2021), a new water heater, and fresh exterior paint, ensuring peace of mind and enhancing curb appeal. The garage features a new steel insulated door, providing ample space for two cars and extra storage. This Highlands Ranch gem combines luxury, comfort, and practical living. Offering a seamless blend of indoor and outdoor spaces, this property presents an exceptional opportunity to own a meticulously cared-for home with meticulous attention to detail. Don't miss out on the chance to make this your new sanctuary.
Location
State CO
County Douglas
Zoning PDU
Rooms
Basement Crawl Space, Finished, Partial
Interior
Interior Features Ceiling Fan(s), Eat-in Kitchen, Granite Counters, Kitchen Island, Pantry, Primary Suite, Smoke Free, Walk-In Closet(s)
Heating Forced Air
Cooling Attic Fan, Central Air
Flooring Carpet, Tile
Fireplace Y
Appliance Convection Oven, Dishwasher, Disposal, Dryer, Microwave, Refrigerator, Sump Pump, Washer
Laundry In Unit
Exterior
Exterior Feature Garden, Private Yard
Garage Concrete, Storage
Garage Spaces 2.0
Fence Full
Utilities Available Cable Available, Electricity Available, Phone Available
Roof Type Composition
Parking Type Concrete, Storage
Total Parking Spaces 2
Garage Yes
Building
Lot Description Corner Lot, Greenbelt, Irrigated, Landscaped, Sprinklers In Front, Sprinklers In Rear
Story Two
Foundation Slab
Sewer Public Sewer
Water Public
Level or Stories Two
Structure Type Frame
Schools
Elementary Schools Trailblazer
Middle Schools Ranch View
High Schools Thunderridge
School District Douglas Re-1
Others
Senior Community No
Ownership Individual
Acceptable Financing Cash, Conventional, FHA, VA Loan
Listing Terms Cash, Conventional, FHA, VA Loan
Special Listing Condition None
Pets Description Cats OK, Dogs OK
Read Less Info
Want to know what your home might be worth? Contact us for a FREE valuation!

Our team is ready to help you sell your home for the highest possible price ASAP

© 2024 METROLIST, INC., DBA RECOLORADO® – All Rights Reserved
6455 S. Yosemite St., Suite 500 Greenwood Village, CO 80111 USA
Bought with Milehimodern

"My job is to find and attract mastery-based agents to the office, protect the culture, and make sure everyone is happy! "






