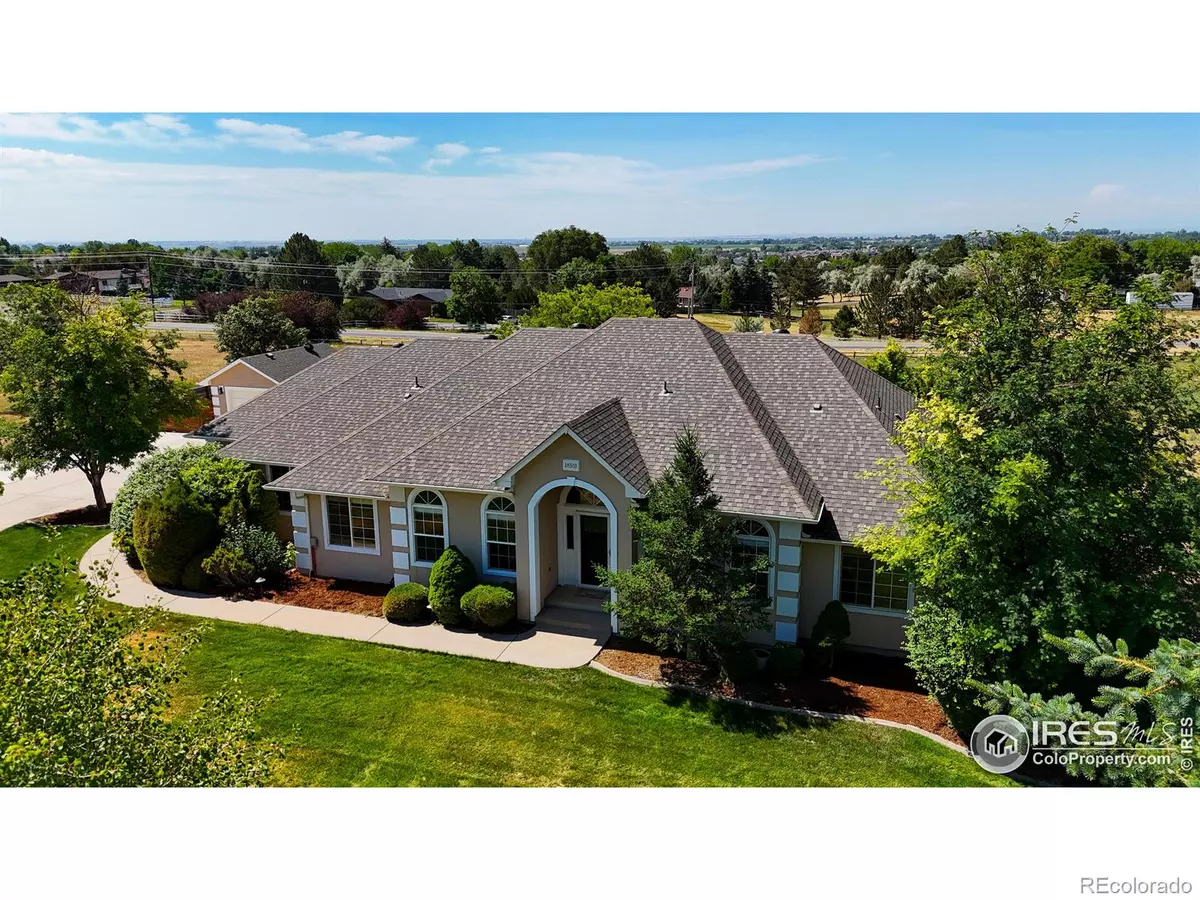$1,000,000
$1,049,000
4.7%For more information regarding the value of a property, please contact us for a free consultation.
5 Beds
4 Baths
4,218 SqFt
SOLD DATE : 08/27/2024
Key Details
Sold Price $1,000,000
Property Type Single Family Home
Sub Type Single Family Residence
Listing Status Sold
Purchase Type For Sale
Square Footage 4,218 sqft
Price per Sqft $237
Subdivision Margil Farms 1St Fg
MLS Listing ID IR1012590
Sold Date 08/27/24
Style Contemporary
Bedrooms 5
Full Baths 3
Three Quarter Bath 1
Condo Fees $400
HOA Fees $33/ann
HOA Y/N Yes
Originating Board recolorado
Year Built 2000
Annual Tax Amount $5,319
Tax Year 2023
Lot Size 2.060 Acres
Acres 2.06
Property Description
This home located in Margil Farms, an estate style neighborhood with oversized lots and an expansive feel checks so many of the boxes. Convenient access to Longmont, 287 to Ft Collins, I25 and Denver. Easy ranch style living with over 4000 square feet of living area, many updates, boundless natural light and views to the south and west. Remodeled kitchen with quartz counters, stainless steel appliances, double ovens, bright, stained cabinets, large island with a breakfast bar and a dedicated entrance to the gracious dining room. The friendly, open floor plan flows from kitchen to the inviting living room with a central fireplace creating an environment for life's amazing, big conversations. Fire up the barbecue on the back deck with southern exposure summer or winter. The freshly finished deck system creates many opportunities to bring your hot drink in the cool summer mornings or a cool drink at the end of a warm summer day. The tranquil primary bedroom suite with a wall of southern windows includes a walk in closet also has an updated 5 piece ensuite bathroom. The 2nd bedroom and 3rd bedrooms are nearby for convenience and both have dedicated and updated bathrooms. The roomy main floor office is perfect for remote work or make this your private den, As if this isn't enough, there's room for a crowd in the 2000+ s.f. walk out basement which has been completely finished with LVT floors, a long wall of bar cabinets with a wine cooler, open shelving above, and 2 mounted TV locations. Outdoor access is through the large sliding doors to the back patio and fire pit area for contemplating the stars late night. Plus there are 2 more bedrooms and a bathroom which make for many possibilities whether it be entertainment, a home gym, room for extended family, or a cottage industry you can make it happen here. Clean, well maintained, and updated, this home is ready for move in day!
Location
State CO
County Weld
Zoning RES
Rooms
Basement Full, Walk-Out Access
Main Level Bedrooms 1
Interior
Interior Features Eat-in Kitchen, Five Piece Bath, Kitchen Island, Open Floorplan, Pantry, Primary Suite, Smart Thermostat, Walk-In Closet(s)
Heating Forced Air
Cooling Ceiling Fan(s), Central Air
Fireplaces Type Gas, Great Room
Fireplace N
Appliance Dishwasher, Humidifier, Microwave, Oven, Refrigerator
Laundry In Unit
Exterior
Garage Oversized
Garage Spaces 4.0
Fence Partial
Utilities Available Electricity Available, Natural Gas Available
View Mountain(s)
Roof Type Composition
Parking Type Oversized
Total Parking Spaces 4
Garage Yes
Building
Story One
Sewer Septic Tank
Water Public
Level or Stories One
Structure Type Stucco
Schools
Elementary Schools Mead
Middle Schools Mead
High Schools Mead
School District St. Vrain Valley Re-1J
Others
Ownership Individual
Acceptable Financing Cash, Conventional
Listing Terms Cash, Conventional
Read Less Info
Want to know what your home might be worth? Contact us for a FREE valuation!

Our team is ready to help you sell your home for the highest possible price ASAP

© 2024 METROLIST, INC., DBA RECOLORADO® – All Rights Reserved
6455 S. Yosemite St., Suite 500 Greenwood Village, CO 80111 USA
Bought with Coldwell Banker Realty- Fort Collins

"My job is to find and attract mastery-based agents to the office, protect the culture, and make sure everyone is happy! "






